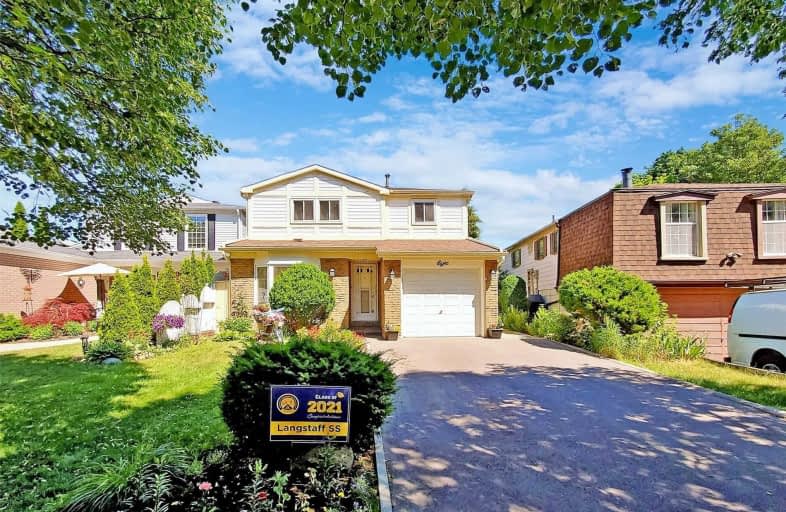
École élémentaire Norval-Morrisseau
Elementary: Public
2.16 km
St Anne Catholic Elementary School
Elementary: Catholic
1.21 km
Ross Doan Public School
Elementary: Public
0.20 km
St Charles Garnier Catholic Elementary School
Elementary: Catholic
0.75 km
Roselawn Public School
Elementary: Public
0.93 km
Charles Howitt Public School
Elementary: Public
1.61 km
École secondaire Norval-Morrisseau
Secondary: Public
2.18 km
Jean Vanier High School
Secondary: Catholic
3.67 km
Alexander MacKenzie High School
Secondary: Public
1.39 km
Langstaff Secondary School
Secondary: Public
2.17 km
Stephen Lewis Secondary School
Secondary: Public
3.66 km
Bayview Secondary School
Secondary: Public
3.07 km






