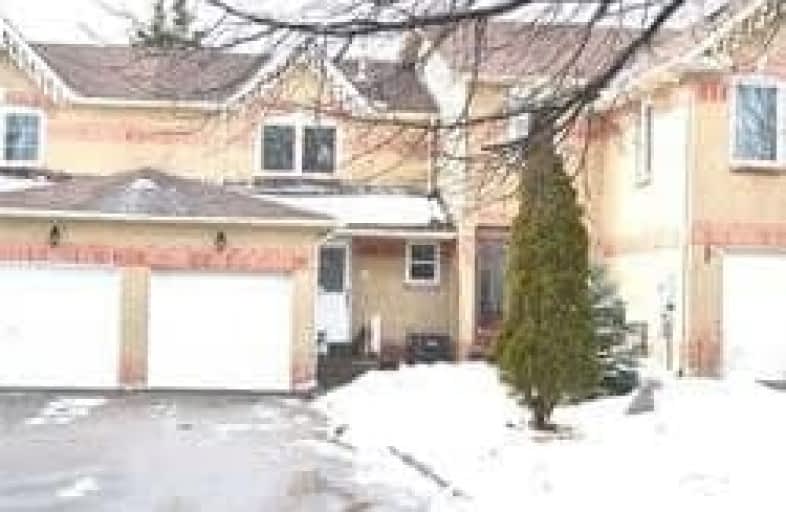Sold on Mar 12, 2019
Note: Property is not currently for sale or for rent.

-
Type: Att/Row/Twnhouse
-
Style: 2-Storey
-
Size: 2000 sqft
-
Lot Size: 20.31 x 146.23 Feet
-
Age: 16-30 years
-
Taxes: $3,100 per year
-
Days on Site: 7 Days
-
Added: Sep 07, 2019 (1 week on market)
-
Updated:
-
Last Checked: 3 months ago
-
MLS®#: N4374508
-
Listed By: Homelife/diamonds realty inc., brokerage
Very Rare Beautiful 3+1 Br Freehold Th, Located In Best Part Of Richmond Hill, Close To Young St, Highways And Lots Of Other Essential Gov & Private Buildings. See Attached Surrounding List. Very Quiet And High End Neighborhood. High Demand Area In Richmond Hill. Fully Upgraded Kitchen With Quartz Counter Top And Brand New Appliances (Jan 2019) New Roof (Aug 2018). Freshly Painted ( Jan 2019) Move In Ready! Motivated Seller. Please Make Your Offer.
Extras
S/S Fridge Brand New, S/S Stove, S/S B/I Dishwasher, Washer And Dryer, All Elf, (Electrical Light Fixtures) And All Window Coverings.
Property Details
Facts for 8 Ritva Court, Richmond Hill
Status
Days on Market: 7
Last Status: Sold
Sold Date: Mar 12, 2019
Closed Date: May 31, 2019
Expiry Date: Mar 04, 2020
Sold Price: $700,000
Unavailable Date: Mar 12, 2019
Input Date: Mar 05, 2019
Property
Status: Sale
Property Type: Att/Row/Twnhouse
Style: 2-Storey
Size (sq ft): 2000
Age: 16-30
Area: Richmond Hill
Community: North Richvale
Availability Date: 60-90
Inside
Bedrooms: 3
Bedrooms Plus: 1
Bathrooms: 3
Kitchens: 1
Rooms: 6
Den/Family Room: No
Air Conditioning: Central Air
Fireplace: No
Laundry Level: Lower
Central Vacuum: N
Washrooms: 3
Utilities
Electricity: No
Gas: No
Cable: No
Telephone: No
Building
Basement: Finished
Heat Type: Forced Air
Heat Source: Gas
Exterior: Brick
Elevator: N
UFFI: No
Water Supply: Municipal
Special Designation: Unknown
Retirement: N
Parking
Driveway: Private
Garage Spaces: 1
Garage Type: Attached
Covered Parking Spaces: 3
Total Parking Spaces: 4
Fees
Tax Year: 2018
Tax Legal Description: Pt Blk 7 Plan 65M2615, Part 21
Taxes: $3,100
Highlights
Feature: Hospital
Feature: Library
Feature: Park
Feature: Public Transit
Feature: Rec Centre
Feature: School
Land
Cross Street: Yonge & Major Macken
Municipality District: Richmond Hill
Fronting On: West
Pool: None
Sewer: Sewers
Lot Depth: 146.23 Feet
Lot Frontage: 20.31 Feet
Waterfront: None
Rooms
Room details for 8 Ritva Court, Richmond Hill
| Type | Dimensions | Description |
|---|---|---|
| Living Main | 3.21 x 3.40 | Combined W/Dining, Laminate |
| Dining Main | 3.21 x 3.51 | Combined W/Living, Laminate |
| Kitchen Main | 2.66 x 5.20 | W/O To Patio, Ceramic Floor, Eat-In Kitchen |
| Master 2nd | 3.44 x 4.22 | Laminate, Large Closet |
| 2nd Br 2nd | 3.44 x 3.20 | Laminate, Closet |
| 3rd Br 2nd | 2.42 x 3.60 | Laminate, Closet |
| Rec Bsmt | 3.29 x 6.99 | Laminate, Window |
| 4th Br Bsmt | 2.24 x 2.80 | Laminate, 3 Pc Ensuite |
| XXXXXXXX | XXX XX, XXXX |
XXXX XXX XXXX |
$XXX,XXX |
| XXX XX, XXXX |
XXXXXX XXX XXXX |
$XXX,XXX |
| XXXXXXXX XXXX | XXX XX, XXXX | $700,000 XXX XXXX |
| XXXXXXXX XXXXXX | XXX XX, XXXX | $688,800 XXX XXXX |

École élémentaire Norval-Morrisseau
Elementary: PublicO M MacKillop Public School
Elementary: PublicSt Anne Catholic Elementary School
Elementary: CatholicRoss Doan Public School
Elementary: PublicSt Charles Garnier Catholic Elementary School
Elementary: CatholicPleasantville Public School
Elementary: PublicÉcole secondaire Norval-Morrisseau
Secondary: PublicJean Vanier High School
Secondary: CatholicAlexander MacKenzie High School
Secondary: PublicLangstaff Secondary School
Secondary: PublicSt Theresa of Lisieux Catholic High School
Secondary: CatholicBayview Secondary School
Secondary: Public

