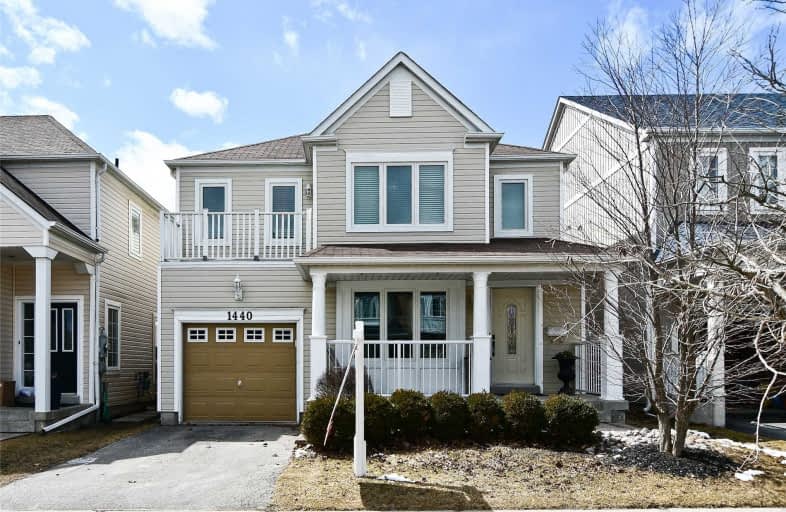
Jeanne Sauvé Public School
Elementary: Public
1.53 km
St Kateri Tekakwitha Catholic School
Elementary: Catholic
0.55 km
St Joseph Catholic School
Elementary: Catholic
1.16 km
Seneca Trail Public School Elementary School
Elementary: Public
1.71 km
Pierre Elliott Trudeau Public School
Elementary: Public
1.15 km
Norman G. Powers Public School
Elementary: Public
0.63 km
DCE - Under 21 Collegiate Institute and Vocational School
Secondary: Public
5.76 km
Monsignor John Pereyma Catholic Secondary School
Secondary: Catholic
6.91 km
Monsignor Paul Dwyer Catholic High School
Secondary: Catholic
5.54 km
Eastdale Collegiate and Vocational Institute
Secondary: Public
3.41 km
O'Neill Collegiate and Vocational Institute
Secondary: Public
4.63 km
Maxwell Heights Secondary School
Secondary: Public
1.15 km







