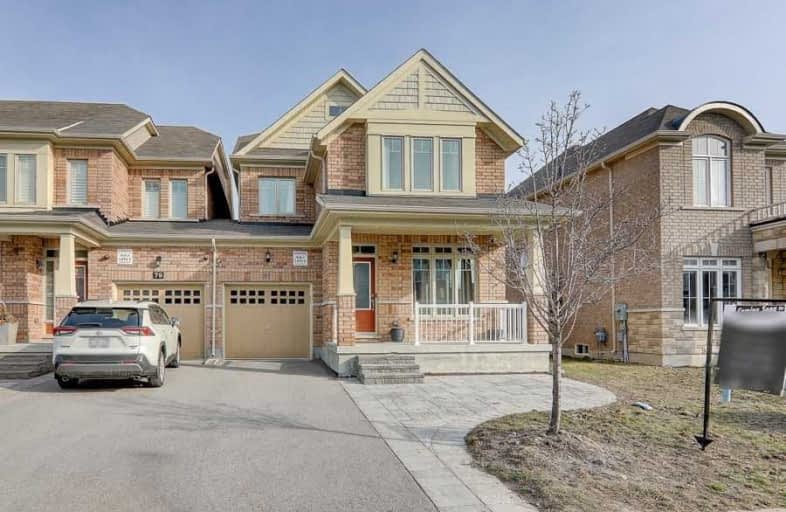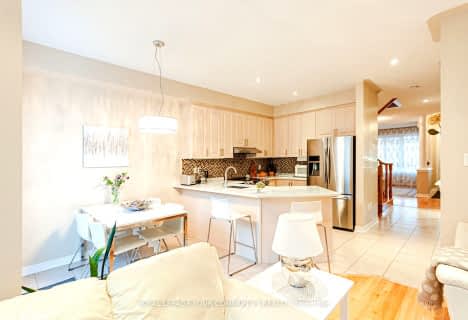

ÉIC Renaissance
Elementary: CatholicWindham Ridge Public School
Elementary: PublicKettle Lakes Public School
Elementary: PublicFather Frederick McGinn Catholic Elementary School
Elementary: CatholicOak Ridges Public School
Elementary: PublicOur Lady of Hope Catholic Elementary School
Elementary: CatholicACCESS Program
Secondary: PublicÉSC Renaissance
Secondary: CatholicKing City Secondary School
Secondary: PublicCardinal Carter Catholic Secondary School
Secondary: CatholicRichmond Hill High School
Secondary: PublicSt Theresa of Lisieux Catholic High School
Secondary: Catholic- 3 bath
- 3 bed
3 Cape Breton Court, Richmond Hill, Ontario • L4E 3W4 • Oak Ridges Lake Wilcox
- 4 bath
- 3 bed
- 1500 sqft
297 Bloomington Road, Richmond Hill, Ontario • L4E 1G4 • Oak Ridges
- 3 bath
- 3 bed
- 2000 sqft
19 Thornapple Lane, Richmond Hill, Ontario • L4E 1E7 • Oak Ridges Lake Wilcox













