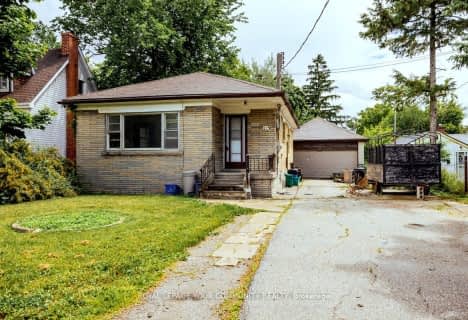Leased on Apr 10, 2019
Note: Property is not currently for sale or for rent.

-
Type: Detached
-
Style: Bungalow
-
Size: 1100 sqft
-
Lease Term: 1 Year
-
Possession: May 2, 2019
-
All Inclusive: N
-
Lot Size: 50 x 110 Feet
-
Age: 51-99 years
-
Days on Site: 27 Days
-
Added: Sep 07, 2019 (3 weeks on market)
-
Updated:
-
Last Checked: 3 months ago
-
MLS®#: N4386880
-
Listed By: Express realty inc., brokerage
Stunning Bungalow At Highly Demanded Street In Richmond Hill. Upper Level, 3 Bedroom Omw 4Pc Bathroom, New Painting, All New Laminate Installed. Great Location Walking Distance To Bayview Secondary High School.
Extras
Stove, Fridge, Washer And Dryer. All Lightings, Window Covers
Property Details
Facts for 81 Cartier Crescent, Richmond Hill
Status
Days on Market: 27
Last Status: Leased
Sold Date: Apr 10, 2019
Closed Date: May 05, 2019
Expiry Date: Jun 13, 2019
Sold Price: $1,850
Unavailable Date: Apr 10, 2019
Input Date: Mar 19, 2019
Prior LSC: Listing with no contract changes
Property
Status: Lease
Property Type: Detached
Style: Bungalow
Size (sq ft): 1100
Age: 51-99
Area: Richmond Hill
Community: Crosby
Availability Date: May 2, 2019
Inside
Bedrooms: 3
Bathrooms: 1
Kitchens: 1
Rooms: 7
Den/Family Room: No
Air Conditioning: Central Air
Fireplace: No
Laundry:
Washrooms: 1
Utilities
Utilities Included: N
Building
Basement: Finished
Heat Type: Forced Air
Heat Source: Gas
Exterior: Brick
Private Entrance: Y
Water Supply: Municipal
Special Designation: Unknown
Parking
Driveway: Private
Parking Included: Yes
Garage Spaces: 2
Garage Type: Other
Covered Parking Spaces: 2
Total Parking Spaces: 2
Fees
Cable Included: No
Central A/C Included: No
Common Elements Included: No
Heating Included: No
Hydro Included: No
Water Included: No
Highlights
Feature: Park
Feature: Public Transit
Feature: School
Land
Cross Street: Bayview/Crosby
Municipality District: Richmond Hill
Fronting On: East
Pool: None
Sewer: Sewers
Lot Depth: 110 Feet
Lot Frontage: 50 Feet
Rooms
Room details for 81 Cartier Crescent, Richmond Hill
| Type | Dimensions | Description |
|---|---|---|
| Kitchen Ground | 2.75 x 4.67 | Ceramic Floor |
| Dining Ground | 2.75 x 5.67 | Ceramic Floor |
| Living Ground | 4.07 x 4.27 | Laminate |
| Master Ground | 3.00 x 4.27 | Laminate |
| 2nd Br Ground | 3.20 x 3.36 | Laminate |
| 3rd Br Ground | 2.90 x 3.36 | Laminate |
| XXXXXXXX | XXX XX, XXXX |
XXXXXX XXX XXXX |
$X,XXX |
| XXX XX, XXXX |
XXXXXX XXX XXXX |
$X,XXX | |
| XXXXXXXX | XXX XX, XXXX |
XXXXXX XXX XXXX |
$X,XXX |
| XXX XX, XXXX |
XXXXXX XXX XXXX |
$XXX | |
| XXXXXXXX | XXX XX, XXXX |
XXXXXX XXX XXXX |
$X,XXX |
| XXX XX, XXXX |
XXXXXX XXX XXXX |
$X,XXX | |
| XXXXXXXX | XXX XX, XXXX |
XXXX XXX XXXX |
$X,XXX,XXX |
| XXX XX, XXXX |
XXXXXX XXX XXXX |
$X,XXX,XXX | |
| XXXXXXXX | XXX XX, XXXX |
XXXXXXX XXX XXXX |
|
| XXX XX, XXXX |
XXXXXX XXX XXXX |
$XXX,XXX |
| XXXXXXXX XXXXXX | XXX XX, XXXX | $1,850 XXX XXXX |
| XXXXXXXX XXXXXX | XXX XX, XXXX | $1,850 XXX XXXX |
| XXXXXXXX XXXXXX | XXX XX, XXXX | $1,000 XXX XXXX |
| XXXXXXXX XXXXXX | XXX XX, XXXX | $900 XXX XXXX |
| XXXXXXXX XXXXXX | XXX XX, XXXX | $1,550 XXX XXXX |
| XXXXXXXX XXXXXX | XXX XX, XXXX | $1,550 XXX XXXX |
| XXXXXXXX XXXX | XXX XX, XXXX | $1,288,000 XXX XXXX |
| XXXXXXXX XXXXXX | XXX XX, XXXX | $1,200,000 XXX XXXX |
| XXXXXXXX XXXXXXX | XXX XX, XXXX | XXX XXXX |
| XXXXXXXX XXXXXX | XXX XX, XXXX | $999,000 XXX XXXX |

St Joseph Catholic Elementary School
Elementary: CatholicWalter Scott Public School
Elementary: PublicMichaelle Jean Public School
Elementary: PublicRichmond Rose Public School
Elementary: PublicCrosby Heights Public School
Elementary: PublicBeverley Acres Public School
Elementary: PublicÉcole secondaire Norval-Morrisseau
Secondary: PublicJean Vanier High School
Secondary: CatholicAlexander MacKenzie High School
Secondary: PublicRichmond Green Secondary School
Secondary: PublicRichmond Hill High School
Secondary: PublicBayview Secondary School
Secondary: Public- 1 bath
- 3 bed
Main -125 Major Mackenzie Drive East, Richmond Hill, Ontario • L4C 1H2 • Harding

