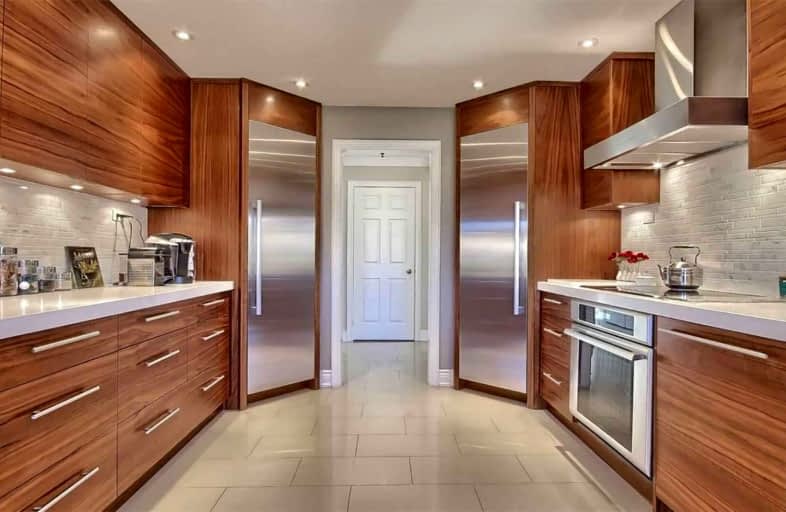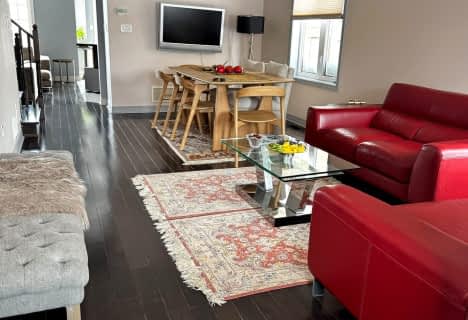
O M MacKillop Public School
Elementary: Public
1.36 km
St Mary Immaculate Catholic Elementary School
Elementary: Catholic
1.00 km
Father Henri J M Nouwen Catholic Elementary School
Elementary: Catholic
1.40 km
Pleasantville Public School
Elementary: Public
0.85 km
Silver Pines Public School
Elementary: Public
1.03 km
Herbert H Carnegie Public School
Elementary: Public
1.23 km
École secondaire Norval-Morrisseau
Secondary: Public
1.77 km
Jean Vanier High School
Secondary: Catholic
3.67 km
Alexander MacKenzie High School
Secondary: Public
1.77 km
Stephen Lewis Secondary School
Secondary: Public
5.08 km
Richmond Hill High School
Secondary: Public
3.07 km
St Theresa of Lisieux Catholic High School
Secondary: Catholic
1.61 km














