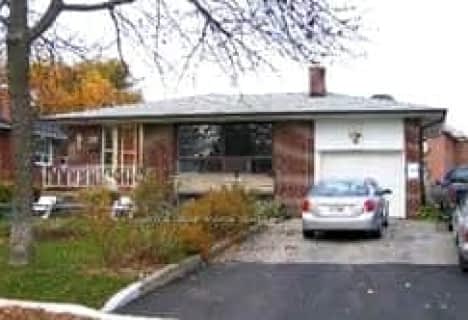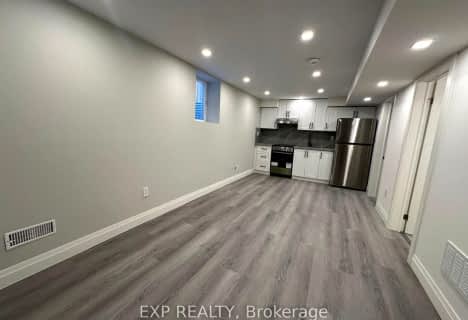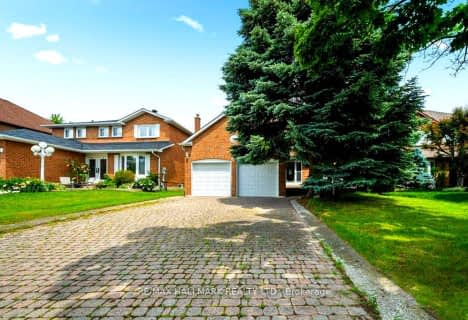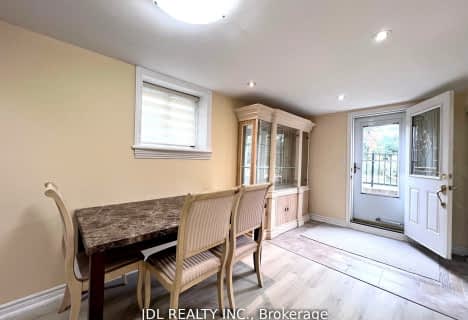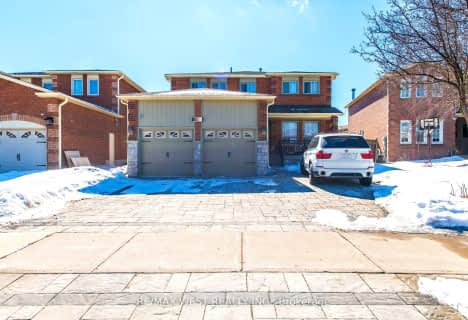
École élémentaire Norval-Morrisseau
Elementary: PublicO M MacKillop Public School
Elementary: PublicRoss Doan Public School
Elementary: PublicSt Joseph Catholic Elementary School
Elementary: CatholicWalter Scott Public School
Elementary: PublicCrosby Heights Public School
Elementary: PublicÉcole secondaire Norval-Morrisseau
Secondary: PublicJean Vanier High School
Secondary: CatholicAlexander MacKenzie High School
Secondary: PublicLangstaff Secondary School
Secondary: PublicRichmond Hill High School
Secondary: PublicBayview Secondary School
Secondary: Public- 3 bath
- 2 bed
Bsmt-43 Constellation Crescent, Richmond Hill, Ontario • L4C 8J8 • Observatory
- 1 bath
- 2 bed
- 700 sqft
Bsmt-131 Bernard Avenue, Richmond Hill, Ontario • L4C 9Z6 • Devonsleigh







