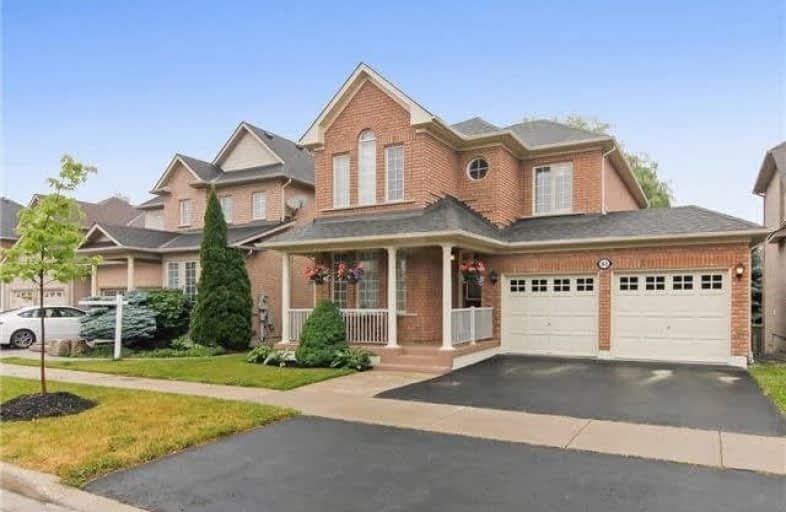Sold on Sep 14, 2018
Note: Property is not currently for sale or for rent.

-
Type: Detached
-
Style: 2-Storey
-
Lot Size: 45 x 83 Feet
-
Age: No Data
-
Taxes: $4,532 per year
-
Days on Site: 17 Days
-
Added: Sep 07, 2019 (2 weeks on market)
-
Updated:
-
Last Checked: 3 months ago
-
MLS®#: N4230625
-
Listed By: Re/max west realty inc., brokerage
Spotless,Tastefully And Completely Renovated 4 Bdrm Home In Sought After Quiet Family Friendly Neighbourhood Backing Onto Private Treed Area. Hardwood Throughout, Open Concept, Kitchen And Bathrooms Feature Quartz/Marble Countertops/Backsplash. Master Retreat With Walk In Closet Highlighted By Serene Ensuite Overlooking Greenery. Steps To Trails, Park, Tennis, Must See "Like New" Beautifully Renovated.
Extras
Updated Quality Fixtures Thoughout, Stainless Steel Appliances, All Window Coverings, ,Central Air, Pot Lights 2 Garage Door Openers With Remote. New Shingles In 2016
Property Details
Facts for 83 Grand Oak Drive, Richmond Hill
Status
Days on Market: 17
Last Status: Sold
Sold Date: Sep 14, 2018
Closed Date: Nov 07, 2018
Expiry Date: Nov 30, 2018
Sold Price: $985,000
Unavailable Date: Sep 14, 2018
Input Date: Aug 28, 2018
Property
Status: Sale
Property Type: Detached
Style: 2-Storey
Area: Richmond Hill
Community: Oak Ridges
Availability Date: 30 Days /Tba
Inside
Bedrooms: 4
Bathrooms: 3
Kitchens: 1
Rooms: 8
Den/Family Room: Yes
Air Conditioning: Central Air
Fireplace: Yes
Laundry Level: Main
Central Vacuum: Y
Washrooms: 3
Building
Basement: Finished
Heat Type: Forced Air
Heat Source: Gas
Exterior: Brick
UFFI: No
Water Supply: Municipal
Special Designation: Unknown
Parking
Driveway: Private
Garage Spaces: 2
Garage Type: Attached
Covered Parking Spaces: 2
Total Parking Spaces: 4
Fees
Tax Year: 2017
Tax Legal Description: Lot 19 Plan 65M3444
Taxes: $4,532
Highlights
Feature: Fenced Yard
Land
Cross Street: Bathurst/King Rd
Municipality District: Richmond Hill
Fronting On: East
Pool: None
Sewer: Sewers
Lot Depth: 83 Feet
Lot Frontage: 45 Feet
Additional Media
- Virtual Tour: https://openhouse.odyssey3d.ca/public/vtour/display/1077198?idx=1#!/
Rooms
Room details for 83 Grand Oak Drive, Richmond Hill
| Type | Dimensions | Description |
|---|---|---|
| Kitchen Ground | 3.74 x 2.60 | Ceramic Floor, Open Concept, Renovated |
| Breakfast Ground | 3.35 x 2.70 | Ceramic Floor, W/O To Deck |
| Family Ground | 3.96 x 4.08 | Fireplace |
| Living Ground | 5.48 x 4.32 | Combined W/Dining, Hardwood Floor |
| Master 2nd | 4.24 x 4.26 | 5 Pc Ensuite, W/I Closet, Hardwood Floor |
| 2nd Br 2nd | 2.80 x 2.80 | Hardwood Floor, Cathedral Ceiling |
| 3rd Br 2nd | 2.80 x 2.80 | Hardwood Floor |
| 4th Br 2nd | 3.04 x 4.26 | Double Closet, Hardwood Floor |
| Rec Bsmt | 3.65 x 5.50 | Above Grade Window, Hardwood Floor, Pot Lights |
| XXXXXXXX | XXX XX, XXXX |
XXXX XXX XXXX |
$XXX,XXX |
| XXX XX, XXXX |
XXXXXX XXX XXXX |
$XXX,XXX | |
| XXXXXXXX | XXX XX, XXXX |
XXXXXXX XXX XXXX |
|
| XXX XX, XXXX |
XXXXXX XXX XXXX |
$X,XXX,XXX |
| XXXXXXXX XXXX | XXX XX, XXXX | $985,000 XXX XXXX |
| XXXXXXXX XXXXXX | XXX XX, XXXX | $999,000 XXX XXXX |
| XXXXXXXX XXXXXXX | XXX XX, XXXX | XXX XXXX |
| XXXXXXXX XXXXXX | XXX XX, XXXX | $1,059,900 XXX XXXX |

Académie de la Moraine
Elementary: PublicWindham Ridge Public School
Elementary: PublicKettle Lakes Public School
Elementary: PublicFather Frederick McGinn Catholic Elementary School
Elementary: CatholicOak Ridges Public School
Elementary: PublicOur Lady of Hope Catholic Elementary School
Elementary: CatholicACCESS Program
Secondary: PublicÉSC Renaissance
Secondary: CatholicKing City Secondary School
Secondary: PublicCardinal Carter Catholic Secondary School
Secondary: CatholicRichmond Hill High School
Secondary: PublicSt Theresa of Lisieux Catholic High School
Secondary: Catholic- 4 bath
- 4 bed
- 2000 sqft
34 Estate Garden Drive, Richmond Hill, Ontario • L4E 3V3 • Oak Ridges



