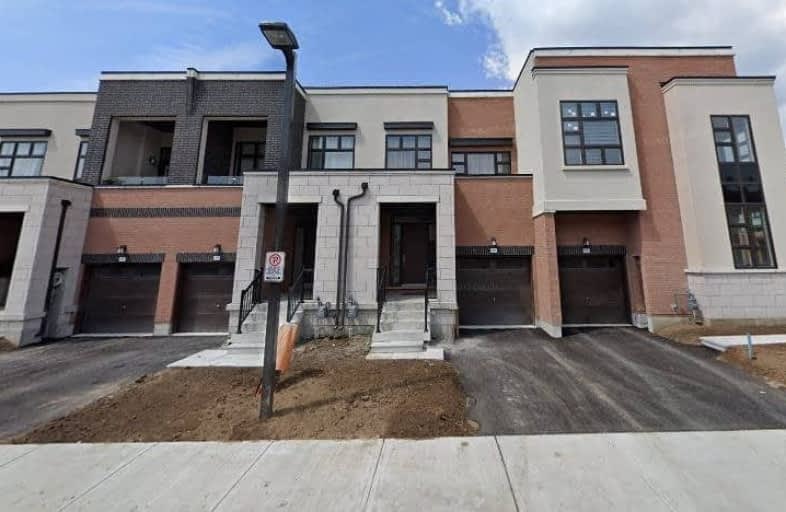
Corpus Christi Catholic Elementary School
Elementary: Catholic
1.33 km
H G Bernard Public School
Elementary: Public
1.14 km
Michaelle Jean Public School
Elementary: Public
0.88 km
Richmond Rose Public School
Elementary: Public
1.42 km
Crosby Heights Public School
Elementary: Public
1.22 km
Beverley Acres Public School
Elementary: Public
0.70 km
École secondaire Norval-Morrisseau
Secondary: Public
2.49 km
Jean Vanier High School
Secondary: Catholic
1.02 km
Alexander MacKenzie High School
Secondary: Public
3.44 km
Richmond Green Secondary School
Secondary: Public
2.12 km
Richmond Hill High School
Secondary: Public
1.66 km
Bayview Secondary School
Secondary: Public
1.97 km


