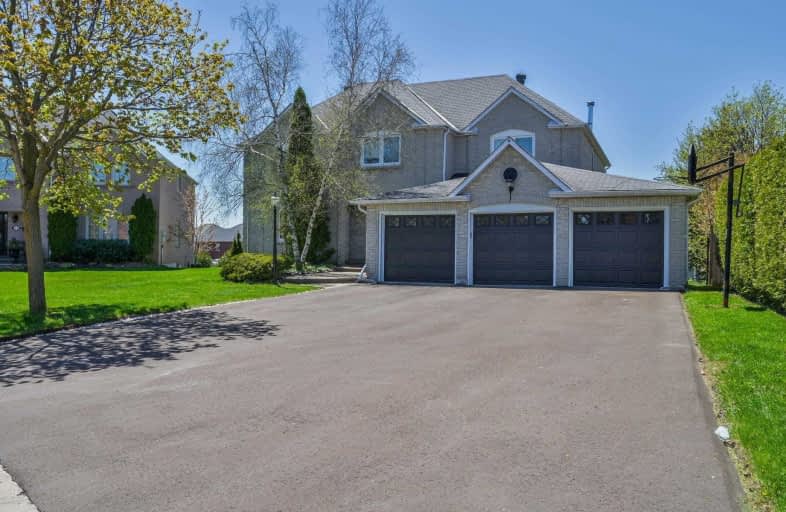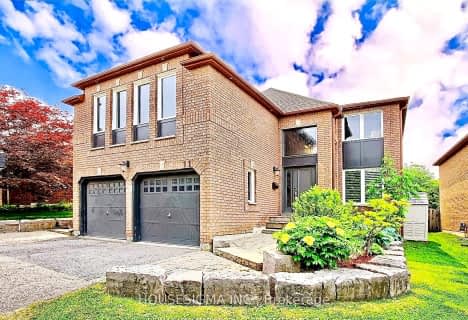
Académie de la Moraine
Elementary: Public
1.59 km
ÉIC Renaissance
Elementary: Catholic
0.87 km
Light of Christ Catholic Elementary School
Elementary: Catholic
1.81 km
Highview Public School
Elementary: Public
1.81 km
Oak Ridges Public School
Elementary: Public
0.64 km
Our Lady of Hope Catholic Elementary School
Elementary: Catholic
0.30 km
ACCESS Program
Secondary: Public
1.36 km
ÉSC Renaissance
Secondary: Catholic
0.85 km
Dr G W Williams Secondary School
Secondary: Public
3.89 km
Aurora High School
Secondary: Public
4.38 km
Cardinal Carter Catholic Secondary School
Secondary: Catholic
0.79 km
St Maximilian Kolbe High School
Secondary: Catholic
5.40 km
$
$1,999,999
- 5 bath
- 5 bed
- 3500 sqft
11 Bonny Meadows Drive, Aurora, Ontario • L4G 6M6 • Aurora Highlands
$
$1,588,000
- 4 bath
- 5 bed
- 3000 sqft
35 Grovepark Street, Richmond Hill, Ontario • L4E 3L5 • Oak Ridges






