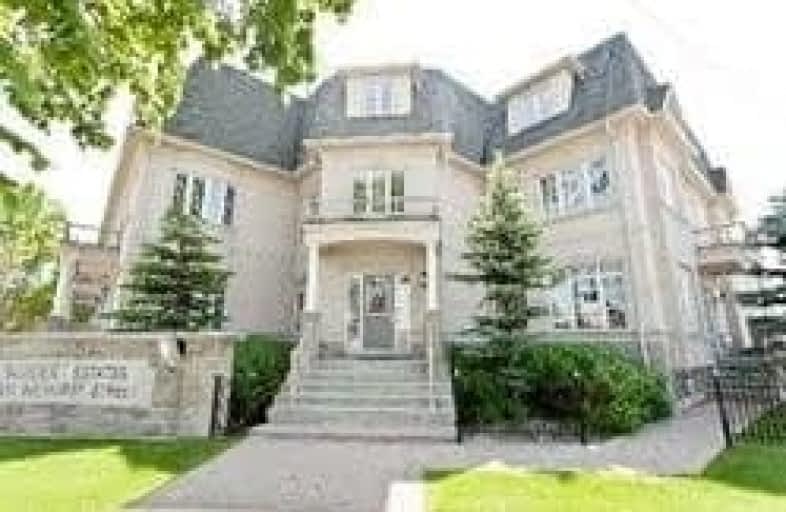Very Walkable
- Most errands can be accomplished on foot.
81
/100
Some Transit
- Most errands require a car.
43
/100
Bikeable
- Some errands can be accomplished on bike.
53
/100

St Charles Garnier Catholic Elementary School
Elementary: Catholic
1.08 km
Roselawn Public School
Elementary: Public
1.00 km
Nellie McClung Public School
Elementary: Public
1.33 km
Anne Frank Public School
Elementary: Public
1.44 km
Carrville Mills Public School
Elementary: Public
1.38 km
Thornhill Woods Public School
Elementary: Public
1.52 km
École secondaire Norval-Morrisseau
Secondary: Public
3.63 km
Alexander MacKenzie High School
Secondary: Public
2.67 km
Langstaff Secondary School
Secondary: Public
1.76 km
Westmount Collegiate Institute
Secondary: Public
3.47 km
Stephen Lewis Secondary School
Secondary: Public
1.86 km
St Elizabeth Catholic High School
Secondary: Catholic
4.91 km
-
David Hamilton Park
124 Blackmore Ave (near Valleymede Drive), Richmond Hill ON L4B 2B1 4.97km -
Pamona Valley Tennis Club
Markham ON 5.2km -
Leno mills park
Richmond Hill ON 6.58km
-
TD Bank Financial Group
9200 Bathurst St (at Rutherford Rd), Thornhill ON L4J 8W1 0.29km -
CIBC
8825 Yonge St (South Hill Shopping Centre), Richmond Hill ON L4C 6Z1 2.22km -
TD Bank Financial Group
7967 Yonge St, Thornhill ON L3T 2C4 3.85km


