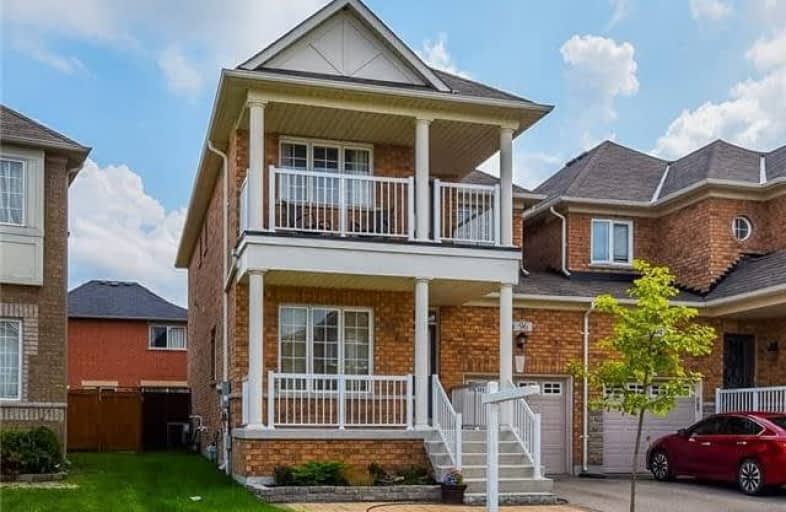Sold on Sep 12, 2017
Note: Property is not currently for sale or for rent.

-
Type: Link
-
Style: 2-Storey
-
Lot Size: 29.17 x 88.63 Feet
-
Age: No Data
-
Taxes: $3,922 per year
-
Days on Site: 39 Days
-
Added: Sep 07, 2019 (1 month on market)
-
Updated:
-
Last Checked: 2 months ago
-
MLS®#: N3891292
-
Listed By: Keller williams realty centres, brokerage
This Meticulously Maintained Home Is Linked By Garage Only!Modern Open Concept Layout,Hwd Flrs On Main,Freshly Painted, 2nd Fl Balcony,Landscaped Front,Inviting Front Porch,B/Y Deck,Direct Access From Garage To B/Y,Cozy Fin Basement With 3 Pc,Fully Fenced Yard,Shed In Back Yard,High Demand Location In Oak Ridges!Lots Of Curb Appeal!Nestled Amongst Many Detached Homes!!Walking Distance To:Several Parks,Trails,Highly Ranked Ps,Sunset Beach,Oak Ridges Comm Ctr.
Extras
Fridge, D/W, Stove, Washer And Dryer, All Existing Light Fixtures,Window Coverings (Excl Bedrooms), Garage Door Opener/Remote, Central Air Conditioner, New High E. Furnace, Shed. Excl: Bbq, Drapes In Upstairs Bedrooms (Will Leave Rods).
Property Details
Facts for 96 Wheelwright Drive, Richmond Hill
Status
Days on Market: 39
Last Status: Sold
Sold Date: Sep 12, 2017
Closed Date: Oct 25, 2017
Expiry Date: Nov 04, 2017
Sold Price: $830,000
Unavailable Date: Sep 12, 2017
Input Date: Aug 04, 2017
Property
Status: Sale
Property Type: Link
Style: 2-Storey
Area: Richmond Hill
Community: Oak Ridges Lake Wilcox
Availability Date: Tbd
Inside
Bedrooms: 3
Bathrooms: 4
Kitchens: 1
Rooms: 7
Den/Family Room: Yes
Air Conditioning: Central Air
Fireplace: Yes
Washrooms: 4
Building
Basement: Finished
Heat Type: Forced Air
Heat Source: Gas
Exterior: Brick
Water Supply: Municipal
Special Designation: Unknown
Parking
Driveway: Private
Garage Spaces: 1
Garage Type: Attached
Covered Parking Spaces: 1
Total Parking Spaces: 2
Fees
Tax Year: 2017
Tax Legal Description: Pt Lot 168, Plan 65M3802, Pt 3 Pl 65R28625;
Taxes: $3,922
Land
Cross Street: Bayview/Stouffville
Municipality District: Richmond Hill
Fronting On: East
Pool: None
Sewer: Sewers
Lot Depth: 88.63 Feet
Lot Frontage: 29.17 Feet
Additional Media
- Virtual Tour: https://youriguide.com/96_wheelwright_dr_richmond_hill_on?unbranded
Rooms
Room details for 96 Wheelwright Drive, Richmond Hill
| Type | Dimensions | Description |
|---|---|---|
| Sitting Ground | 2.85 x 2.81 | Large Window, Hardwood Floor, Combined W/Dining |
| Dining Ground | 3.38 x 4.30 | Large Window, Hardwood Floor, Combined W/Sitting |
| Kitchen Ground | 3.55 x 2.73 | Sliding Doors, W/O To Yard, O/Looks Family |
| Family Ground | 4.48 x 3.42 | Gas Fireplace, Hardwood Floor, O/Looks Backyard |
| Master 2nd | 4.28 x 4.00 | Large Window, Broadloom, 4 Pc Ensuite |
| 2nd Br 2nd | 3.20 x 3.04 | Large Window, Large Closet, 3 Pc Bath |
| 3rd Br 2nd | 5.29 x 4.22 | W/O To Balcony, Nw View, 3 Pc Bath |
| Great Rm Bsmt | 4.69 x 6.78 | Pot Lights, Laminate, 3 Pc Bath |
| Other Bsmt | 10.12 x 3.96 | Pot Lights, Laminate, Combined W/Great Rm |
| XXXXXXXX | XXX XX, XXXX |
XXXX XXX XXXX |
$XXX,XXX |
| XXX XX, XXXX |
XXXXXX XXX XXXX |
$XXX,XXX |
| XXXXXXXX XXXX | XXX XX, XXXX | $830,000 XXX XXXX |
| XXXXXXXX XXXXXX | XXX XX, XXXX | $888,000 XXX XXXX |

Académie de la Moraine
Elementary: PublicOur Lady of the Annunciation Catholic Elementary School
Elementary: CatholicLake Wilcox Public School
Elementary: PublicBond Lake Public School
Elementary: PublicMacLeod's Landing Public School
Elementary: PublicMoraine Hills Public School
Elementary: PublicACCESS Program
Secondary: PublicÉSC Renaissance
Secondary: CatholicJean Vanier High School
Secondary: CatholicRichmond Green Secondary School
Secondary: PublicCardinal Carter Catholic Secondary School
Secondary: CatholicRichmond Hill High School
Secondary: Public

