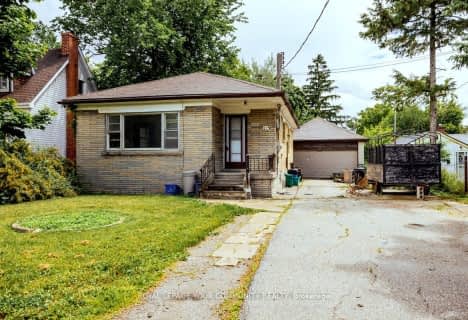Leased on Aug 17, 2016
Note: Property is not currently for sale or for rent.

-
Type: Detached
-
Style: Bungalow
-
Lease Term: 1 Year
-
Possession: Immediately
-
All Inclusive: N
-
Lot Size: 70.5 x 190 Feet
-
Age: No Data
-
Days on Site: 30 Days
-
Added: Jul 18, 2016 (1 month on market)
-
Updated:
-
Last Checked: 2 months ago
-
MLS®#: N3556496
-
Listed By: Homelife new world realty inc., brokerage
Op Ranking School Zone Location - Bayveiw Secondary School Is Just Cross The Street. S/S Kitchen Appliance, Gas Range, Professional Landscaping, Huge Fenced Back Yard Provide A Lot Privacy. Public Transit Is At Doorway. Only A Few Minutes To Yonge, 404.
Extras
S/S Gas Stove, S/S Fridge, B/I Dishwasher, Washer & Dryer, Window Covering, Garage Door Remote.
Property Details
Facts for 9890 Bayview Avenue, Richmond Hill
Status
Days on Market: 30
Last Status: Leased
Sold Date: Aug 17, 2016
Closed Date: Sep 01, 2016
Expiry Date: Sep 18, 2016
Sold Price: $1,900
Unavailable Date: Aug 17, 2016
Input Date: Jul 18, 2016
Property
Status: Lease
Property Type: Detached
Style: Bungalow
Area: Richmond Hill
Community: Harding
Availability Date: Immediately
Inside
Bedrooms: 3
Bathrooms: 2
Kitchens: 1
Rooms: 6
Den/Family Room: No
Air Conditioning: Central Air
Fireplace: Yes
Laundry:
Laundry Level: Main
Washrooms: 2
Utilities
Utilities Included: N
Building
Basement: Crawl Space
Heat Type: Forced Air
Heat Source: Gas
Exterior: Brick
Exterior: Stucco/Plaster
Private Entrance: N
Water Supply: Municipal
Special Designation: Unknown
Parking
Driveway: Private
Parking Included: Yes
Garage Spaces: 1
Garage Type: Detached
Covered Parking Spaces: 8
Fees
Cable Included: No
Central A/C Included: No
Common Elements Included: No
Heating Included: No
Hydro Included: No
Water Included: No
Highlights
Feature: Fenced Yard
Feature: Library
Feature: Public Transit
Feature: School
Land
Cross Street: Bayview/Major Macken
Municipality District: Richmond Hill
Fronting On: West
Pool: None
Sewer: Sewers
Lot Depth: 190 Feet
Lot Frontage: 70.5 Feet
Payment Frequency: Monthly
Rooms
Room details for 9890 Bayview Avenue, Richmond Hill
| Type | Dimensions | Description |
|---|---|---|
| Living Ground | 5.00 x 6.05 | Combined W/Dining |
| Dining Ground | 5.00 x 6.05 | Combined W/Living |
| Kitchen Ground | 2.85 x 5.60 | Combined W/Dining |
| Master Ground | 3.05 x 3.48 | 5 Pc Ensuite |
| 2nd Br Ground | 3.05 x 3.30 | B/I Closet |
| 3rd Br Ground | 2.85 x 2.85 | B/I Closet |
| Laundry Ground | - |
| XXXXXXXX | XXX XX, XXXX |
XXXXXXX XXX XXXX |
|
| XXX XX, XXXX |
XXXXXX XXX XXXX |
$X,XXX | |
| XXXXXXXX | XXX XX, XXXX |
XXXXXX XXX XXXX |
$X,XXX |
| XXX XX, XXXX |
XXXXXX XXX XXXX |
$X,XXX | |
| XXXXXXXX | XXX XX, XXXX |
XXXX XXX XXXX |
$X,XXX,XXX |
| XXX XX, XXXX |
XXXXXX XXX XXXX |
$X,XXX,XXX |
| XXXXXXXX XXXXXXX | XXX XX, XXXX | XXX XXXX |
| XXXXXXXX XXXXXX | XXX XX, XXXX | $2,100 XXX XXXX |
| XXXXXXXX XXXXXX | XXX XX, XXXX | $1,900 XXX XXXX |
| XXXXXXXX XXXXXX | XXX XX, XXXX | $1,980 XXX XXXX |
| XXXXXXXX XXXX | XXX XX, XXXX | $1,825,000 XXX XXXX |
| XXXXXXXX XXXXXX | XXX XX, XXXX | $1,788,888 XXX XXXX |

St Joseph Catholic Elementary School
Elementary: CatholicWalter Scott Public School
Elementary: PublicRichmond Rose Public School
Elementary: PublicSilver Stream Public School
Elementary: PublicCrosby Heights Public School
Elementary: PublicBayview Hill Elementary School
Elementary: PublicÉcole secondaire Norval-Morrisseau
Secondary: PublicJean Vanier High School
Secondary: CatholicAlexander MacKenzie High School
Secondary: PublicRichmond Green Secondary School
Secondary: PublicRichmond Hill High School
Secondary: PublicBayview Secondary School
Secondary: Public- 1 bath
- 3 bed
Main -125 Major Mackenzie Drive East, Richmond Hill, Ontario • L4C 1H2 • Harding

