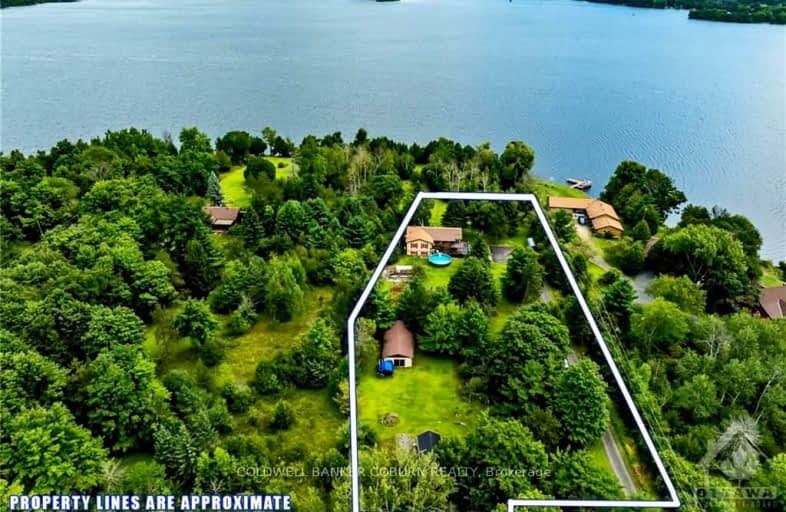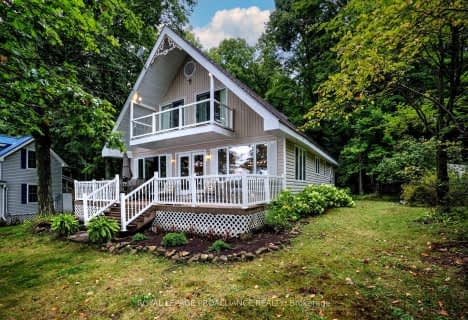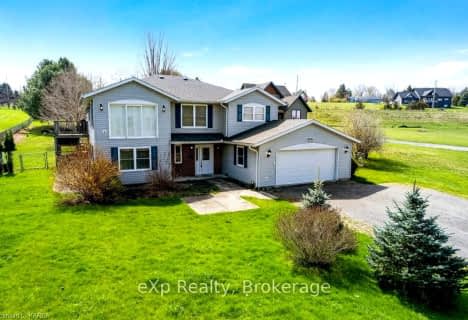Car-Dependent
- Almost all errands require a car.
Somewhat Bikeable
- Almost all errands require a car.

St Edward's School
Elementary: CatholicRideau Vista Public School
Elementary: PublicGlen Tay Public School
Elementary: PublicRideau Intermediate School
Elementary: PublicSouth Crosby Public School
Elementary: PublicNorth Grenville Intermediate School
Elementary: PublicSt. Luke Catholic High School
Secondary: CatholicGranite Ridge Education Centre Secondary School
Secondary: PublicRideau District High School
Secondary: PublicPerth and District Collegiate Institute
Secondary: PublicSt John Catholic High School
Secondary: CatholicSydenham High School
Secondary: Public-
Shillington Park
5.71km -
Kin Recreational Park
11.71km -
Skate the Lake Registration Trailer
Portland 11.8km
-
RBC Royal Bank
24 Drummond St, Newboro ON K0G 1P0 2.68km -
BMO Bank of Montreal
41 Main St E (Fetch Murphy Walk), Westport ON K0G 1X0 4.74km -
BMO Bank of Montreal
28 Main St, Elgin ON K0G 1E0 11.48km
- 2 bath
- 3 bed
- 1500 sqft
346 North Shore Road, Rideau Lakes, Ontario • K0G 1X0 • Rideau Lakes
- 3 bath
- 2 bed
28 MOUNTAIN VIEW Lane, Rideau Lakes, Ontario • K0G 1X0 • 816 - Rideau Lakes (North Crosby) Twp
- — bath
- — bed
28 MOUNTAIN VIEW Lane, Rideau Lakes, Ontario • K0G 1X0 • 816 - Rideau Lakes (North Crosby) Twp
- 1 bath
- 2 bed
31 EVERGREEN Lane, Rideau Lakes, Ontario • K0G 1V0 • 816 - Rideau Lakes (North Crosby) Twp
- — bath
- — bed
17 DRUMMOND Street, Rideau Lakes, Ontario • K0G 1P0 • 826 - Rideau Lakes (Newboro) Twp












