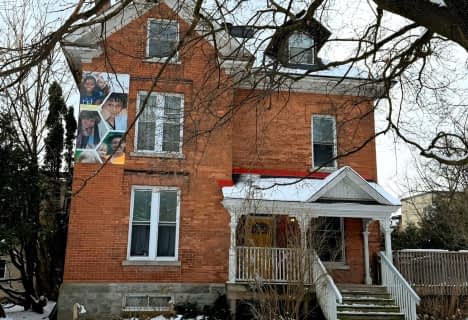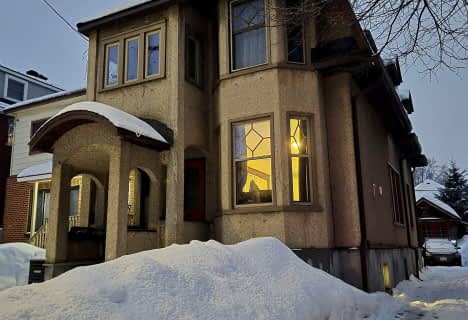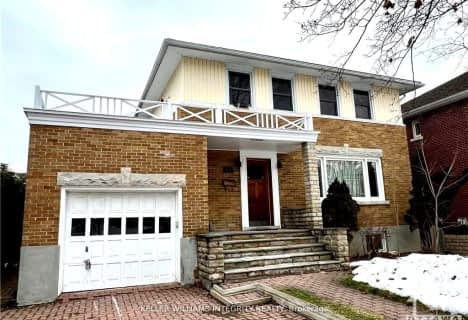
Assumption Catholic Elementary School
Elementary: CatholicÉcole élémentaire publique Mauril-Bélanger
Elementary: PublicSt Brigid Elementary School
Elementary: CatholicRockcliffe Park Public School
Elementary: PublicÉcole élémentaire publique Trille des Bois
Elementary: PublicManor Park Public School
Elementary: PublicÉcole secondaire catholique Centre professionnel et technique Minto
Secondary: CatholicOttawa Technical Secondary School
Secondary: PublicImmaculata High School
Secondary: CatholicÉcole secondaire catholique Collège catholique Samuel-Genest
Secondary: CatholicÉcole secondaire publique De La Salle
Secondary: PublicLisgar Collegiate Institute
Secondary: Public- 4 bath
- 8 bed
255 Mackay Street, New Edinburgh - Lindenlea, Ontario • K1M 2B6 • 3301 - New Edinburgh
- 3 bath
- 9 bed
164 CLARENCE Street, Lower Town - Sandy Hill, Ontario • K1N 5P8 • 4001 - Lower Town/Byward Market
- 3 bath
- 4 bed
16 Electric Street, New Edinburgh - Lindenlea, Ontario • K1M 1X4 • 3302 - Lindenlea
- 3 bath
- 6 bed
196 Osgoode Street, Lower Town - Sandy Hill, Ontario • K1N 6S8 • 4004 - Sandy Hill
- — bath
- — bed
11 & 13 Nelson Street, Lower Town - Sandy Hill, Ontario • K1N 7R1 • 4002 - Lower Town
- 4 bath
- 8 bed
308-310 CUMBERLAND Street, Lower Town - Sandy Hill, Ontario • K1N 7H9 • 4001 - Lower Town/Byward Market
- 5 bath
- 5 bed
571 Mutual Street, Overbrook - Castleheights and Area, Ontario • K1K 1C5 • 3502 - Overbrook/Castle Heights
- 3 bath
- 5 bed
55 Ivy Crescent, New Edinburgh - Lindenlea, Ontario • K1M 1Y1 • 3302 - Lindenlea
- 4 bath
- 4 bed
- 2500 sqft
210 Avenue Blackburn, Lower Town - Sandy Hill, Ontario • K1N 8A8 • 4004 - Sandy Hill
- 4 bath
- 6 bed
52 Saint Andrew Street, Lower Town - Sandy Hill, Ontario • K1N 5E9 • 4001 - Lower Town/Byward Market
- 6 bath
- 6 bed
39 GOULBURN Avenue, Lower Town - Sandy Hill, Ontario • K1N 8C7 • 4004 - Sandy Hill












