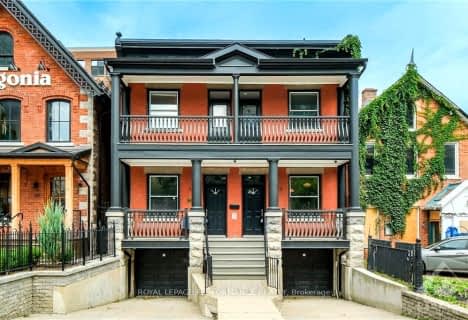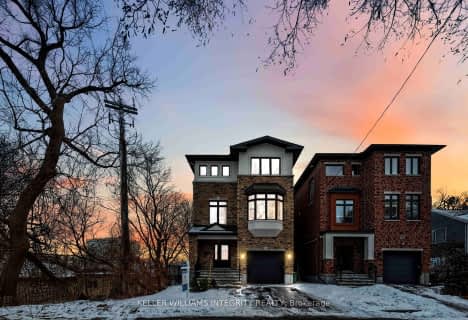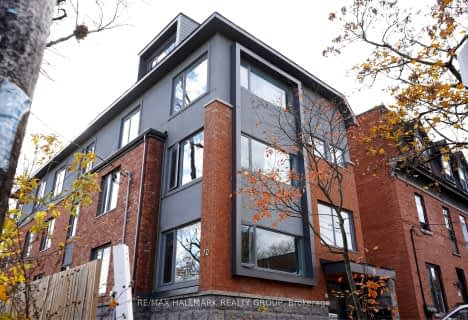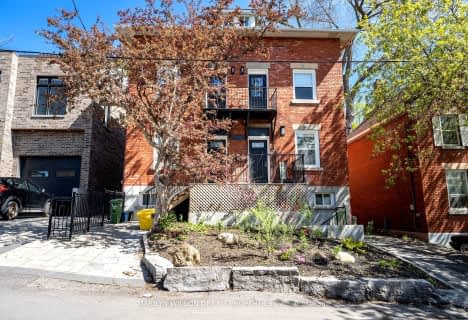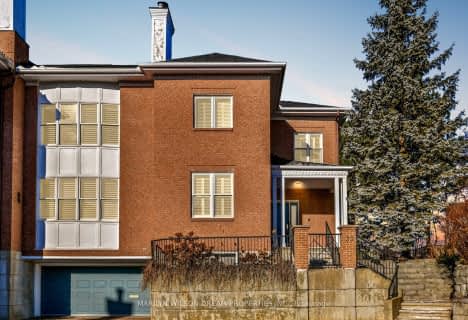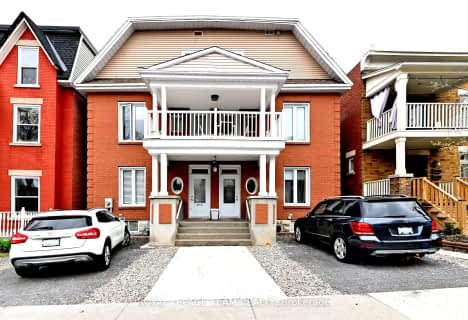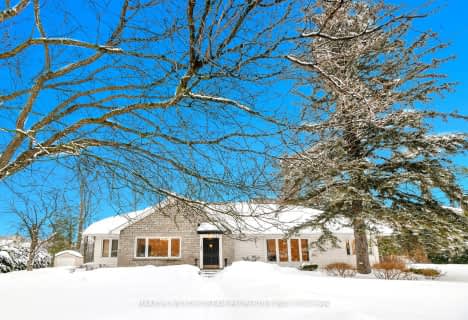

Assumption Catholic Elementary School
Elementary: CatholicÉcole élémentaire publique Mauril-Bélanger
Elementary: PublicSt Brigid Elementary School
Elementary: CatholicRockcliffe Park Public School
Elementary: PublicÉcole élémentaire publique Trille des Bois
Elementary: PublicManor Park Public School
Elementary: PublicÉcole secondaire catholique Centre professionnel et technique Minto
Secondary: CatholicOttawa Technical Secondary School
Secondary: PublicImmaculata High School
Secondary: CatholicÉcole secondaire catholique Collège catholique Samuel-Genest
Secondary: CatholicÉcole secondaire publique De La Salle
Secondary: PublicLisgar Collegiate Institute
Secondary: Public- 6 bath
- 4 bed
121-123 YORK Street, Lower Town - Sandy Hill, Ontario • K1N 5T4 • 4001 - Lower Town/Byward Market
- 6 bath
- 5 bed
- 3500 sqft
612 Besserer Street, Lower Town - Sandy Hill, Ontario • K1N 6C9 • 4003 - Sandy Hill
- 8 bath
- 9 bed
70 RUSSELL Avenue, Lower Town - Sandy Hill, Ontario • K1N 7X1 • 4004 - Sandy Hill
- — bath
- — bed
- — sqft
447-449 Green Avenue, Rockcliffe Park, Ontario • K1M 1L1 • 3201 - Rockcliffe
- 6 bath
- 9 bed
- 1500 sqft
550 Guy Street, Overbrook - Castleheights and Area, Ontario • K1K 1B9 • 3502 - Overbrook/Castle Heights
- 6 bath
- 10 bed
93-95 Lower Charlotte Street, Lower Town - Sandy Hill, Ontario • K1N 8J9 • 4002 - Lower Town
