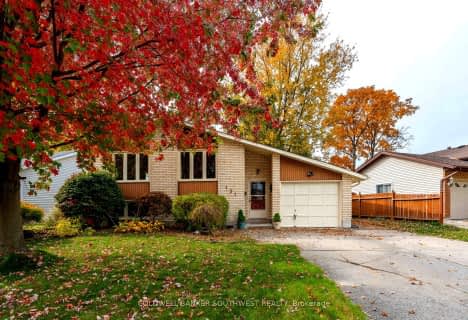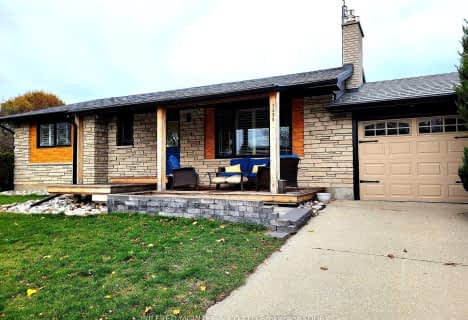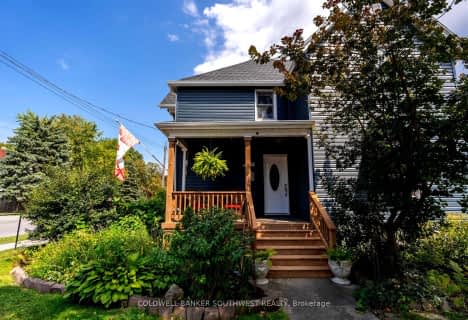
École élémentaire catholique Saint-François-Xavier
Elementary: Catholic
1.39 km
École élémentaire Les Rapides
Elementary: Public
0.77 km
École élémentaire catholique Saint-Thomas-d'Aquin
Elementary: Catholic
0.93 km
High Park Public School
Elementary: Public
1.14 km
Errol Road Public School
Elementary: Public
1.20 km
Rosedale Public School
Elementary: Public
0.32 km
Great Lakes Secondary School
Secondary: Public
3.67 km
École secondaire Franco-Jeunesse
Secondary: Public
1.62 km
École secondaire catholique École secondaire Saint-François-Xavier
Secondary: Catholic
1.39 km
Alexander Mackenzie Secondary School
Secondary: Public
1.08 km
Northern Collegiate Institute and Vocational School
Secondary: Public
0.78 km
St Patrick's Catholic Secondary School
Secondary: Catholic
1.59 km










