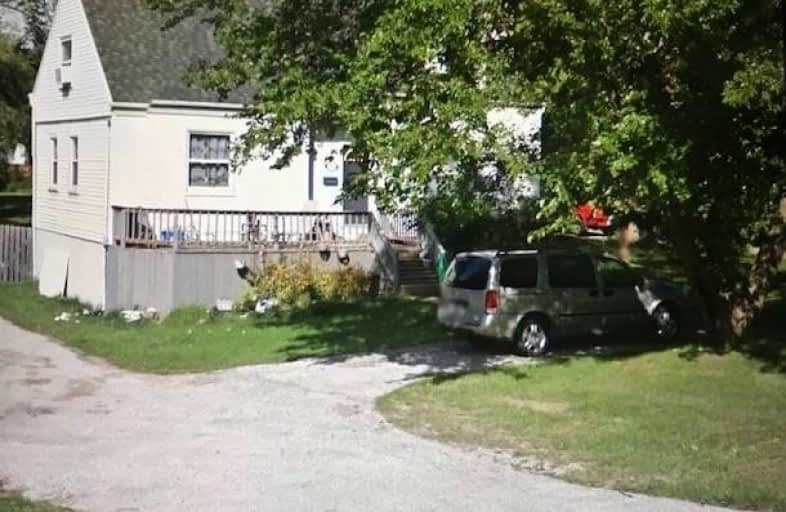
École élémentaire Les Rapides
Elementary: Public
1.89 km
Lakeroad Public School
Elementary: Public
0.98 km
École élémentaire catholique Saint-Thomas-d'Aquin
Elementary: Catholic
2.12 km
Gregory A Hogan Catholic School
Elementary: Catholic
0.51 km
Errol Road Public School
Elementary: Public
1.71 km
Cathcart Boulevard Public School
Elementary: Public
0.59 km
Great Lakes Secondary School
Secondary: Public
6.14 km
École secondaire Franco-Jeunesse
Secondary: Public
2.45 km
École secondaire catholique École secondaire Saint-François-Xavier
Secondary: Catholic
2.52 km
Alexander Mackenzie Secondary School
Secondary: Public
1.75 km
Northern Collegiate Institute and Vocational School
Secondary: Public
2.07 km
St Patrick's Catholic Secondary School
Secondary: Catholic
2.42 km
