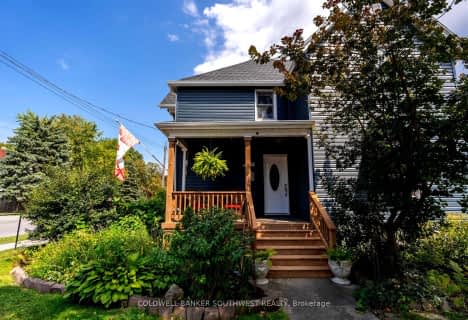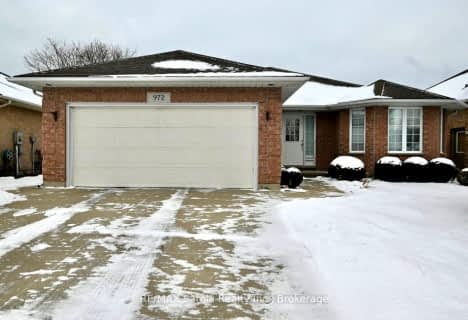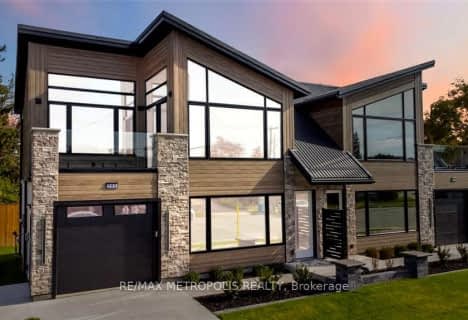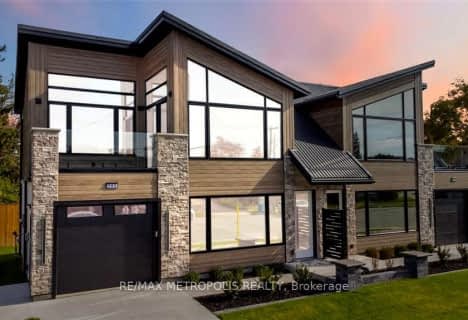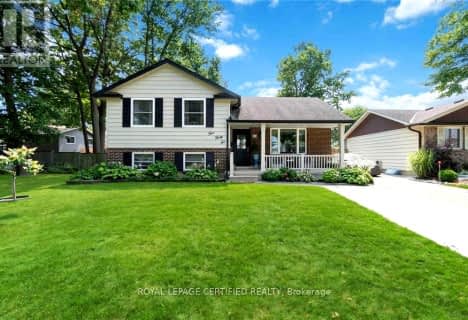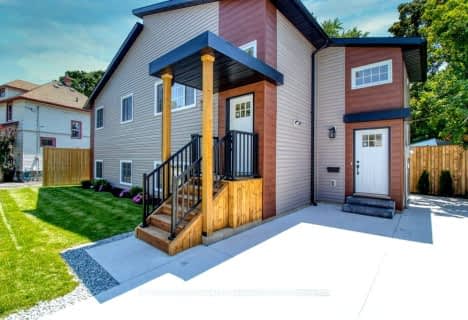
Hanna Memorial Public School
Elementary: Public
1.70 km
École élémentaire catholique Saint-Thomas-d'Aquin
Elementary: Catholic
1.23 km
King George VI Public School
Elementary: Public
1.61 km
High Park Public School
Elementary: Public
1.14 km
Errol Road Public School
Elementary: Public
1.64 km
Rosedale Public School
Elementary: Public
0.74 km
Great Lakes Secondary School
Secondary: Public
2.82 km
École secondaire Franco-Jeunesse
Secondary: Public
2.59 km
École secondaire catholique École secondaire Saint-François-Xavier
Secondary: Catholic
2.35 km
Alexander Mackenzie Secondary School
Secondary: Public
2.02 km
Northern Collegiate Institute and Vocational School
Secondary: Public
1.26 km
St Patrick's Catholic Secondary School
Secondary: Catholic
2.56 km

