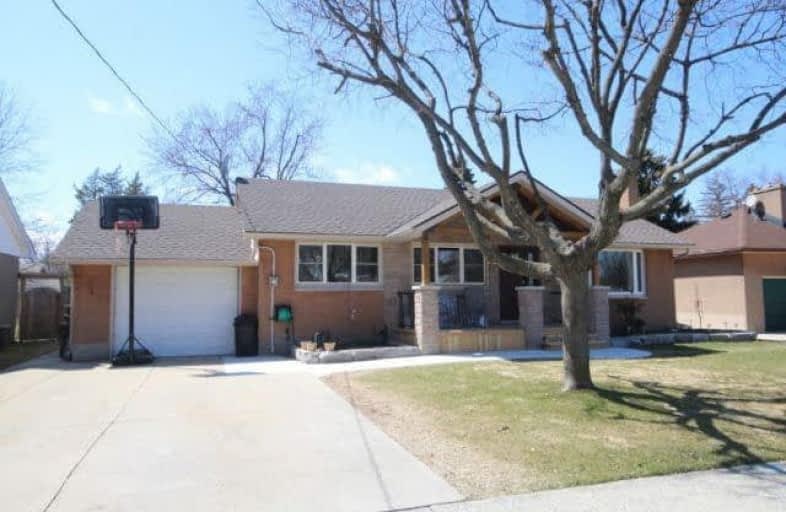Sold on Apr 21, 2018
Note: Property is not currently for sale or for rent.

-
Type: Detached
-
Style: Bungalow
-
Size: 1100 sqft
-
Lot Size: 65 x 126.2 Feet
-
Age: 51-99 years
-
Taxes: $3,547 per year
-
Days on Site: 1 Days
-
Added: Sep 07, 2019 (1 day on market)
-
Updated:
-
Last Checked: 1 month ago
-
MLS®#: X4102551
-
Listed By: Comfree commonsense network, brokerage
Fabulous 4+1-Bedroom Bungalow On Quiet North End Sarnia Subdivision, Close To Newton Park. Perfect For Your Growing Family Featuring A Large Shop/Garage/She Shed For The Adults And Above Ground Pool For The Kids. Relax On One Of 2 Decks Featuring Trex Composite Decking For Summer Time Entertaining. Welcome To 970 Beverley Rd. Home Features A New Cedar Front Porch & Armor Stone Landscaping W/Sprinkler, 50Yr Roof 2016, Blown In Insulation
Property Details
Facts for 970 Beverley Road, Sarnia
Status
Days on Market: 1
Last Status: Sold
Sold Date: Apr 21, 2018
Closed Date: Jul 09, 2018
Expiry Date: Aug 19, 2018
Sold Price: $399,000
Unavailable Date: Apr 21, 2018
Input Date: Apr 20, 2018
Prior LSC: Listing with no contract changes
Property
Status: Sale
Property Type: Detached
Style: Bungalow
Size (sq ft): 1100
Age: 51-99
Area: Sarnia
Availability Date: 60_90
Inside
Bedrooms: 4
Bedrooms Plus: 1
Bathrooms: 3
Kitchens: 1
Rooms: 6
Den/Family Room: No
Air Conditioning: Central Air
Fireplace: Yes
Laundry Level: Lower
Washrooms: 3
Building
Basement: Part Fin
Heat Type: Forced Air
Heat Source: Gas
Exterior: Brick
Water Supply: Municipal
Special Designation: Unknown
Parking
Driveway: Private
Garage Spaces: 1
Garage Type: Attached
Covered Parking Spaces: 4
Total Parking Spaces: 5
Fees
Tax Year: 2017
Tax Legal Description: Lt 56 Pl 320 Sarnia City; Sarnia
Taxes: $3,547
Land
Cross Street: Off Indian Road Nort
Municipality District: Sarnia
Fronting On: West
Pool: Abv Grnd
Sewer: Sewers
Lot Depth: 126.2 Feet
Lot Frontage: 65 Feet
Acres: < .50
Rooms
Room details for 970 Beverley Road, Sarnia
| Type | Dimensions | Description |
|---|---|---|
| Master Main | 5.03 x 4.67 | |
| 2nd Br Main | 3.40 x 3.33 | |
| 3rd Br Main | 3.28 x 2.44 | |
| 4th Br Main | 2.64 x 2.59 | |
| Dining Main | 3.76 x 2.62 | |
| Kitchen Main | 5.28 x 3.33 | |
| Living Main | 4.11 x 3.51 | |
| 5th Br Bsmt | 3.28 x 2.74 | |
| Rec Bsmt | 8.23 x 6.71 |
| XXXXXXXX | XXX XX, XXXX |
XXXX XXX XXXX |
$XXX,XXX |
| XXX XX, XXXX |
XXXXXX XXX XXXX |
$XXX,XXX |
| XXXXXXXX XXXX | XXX XX, XXXX | $399,000 XXX XXXX |
| XXXXXXXX XXXXXX | XXX XX, XXXX | $399,000 XXX XXXX |

École élémentaire Les Rapides
Elementary: PublicLakeroad Public School
Elementary: PublicÉcole élémentaire catholique Saint-Thomas-d'Aquin
Elementary: CatholicErrol Road Public School
Elementary: PublicRosedale Public School
Elementary: PublicCathcart Boulevard Public School
Elementary: PublicGreat Lakes Secondary School
Secondary: PublicÉcole secondaire Franco-Jeunesse
Secondary: PublicÉcole secondaire catholique École secondaire Saint-François-Xavier
Secondary: CatholicAlexander Mackenzie Secondary School
Secondary: PublicNorthern Collegiate Institute and Vocational School
Secondary: PublicSt Patrick's Catholic Secondary School
Secondary: Catholic

