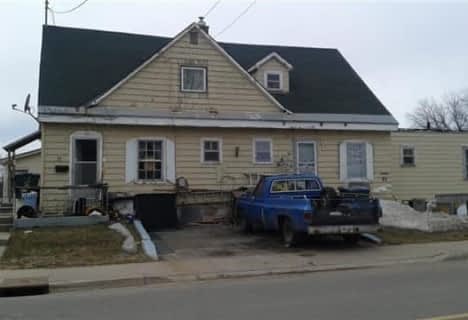Very Walkable
- Most errands can be accomplished on foot.
Very Bikeable
- Most errands can be accomplished on bike.

St. Basil Catholic School
Elementary: CatholicNorthern Heights Public School
Elementary: PublicQueen Elizabeth Public School
Elementary: PublicÉcole Notre-Dame-du-Sault
Elementary: CatholicBoreal French Immersion Public School
Elementary: PublicFrancis H Clergue Public School
Elementary: PublicÉcole secondaire Notre-Dame-du-Sault
Secondary: CatholicHoly Angels Learning Centre
Secondary: CatholicAlgoma Education Connection Secondary School
Secondary: PublicKorah Collegiate and Vocational School
Secondary: PublicSuperior Heights Collegiate and Vocational School
Secondary: PublicSt Mary's College
Secondary: Catholic-
Clergue Park
Sault Ste. Marie ON 0.67km -
Roberta Bondar Pavilion
65 Foster Dr, Sault Ste. Marie ON P6A 5N1 0.86km -
Alford Park
East Portage Avenue, Sault Ste. Marie, MI 49783 1.51km
-
PFSL Investments Canada Ltd
602 Wellington St E, Sault Ste. Marie ON P6A 2M5 0.2km -
RBC Royal Bank
439 Great Northern Rd, Sault Ste. Marie ON P6B 5A1 0.31km -
Hsbc Bank Canada
601 Queen St E, Sault Ste. Marie ON P6A 2A6 0.33km





