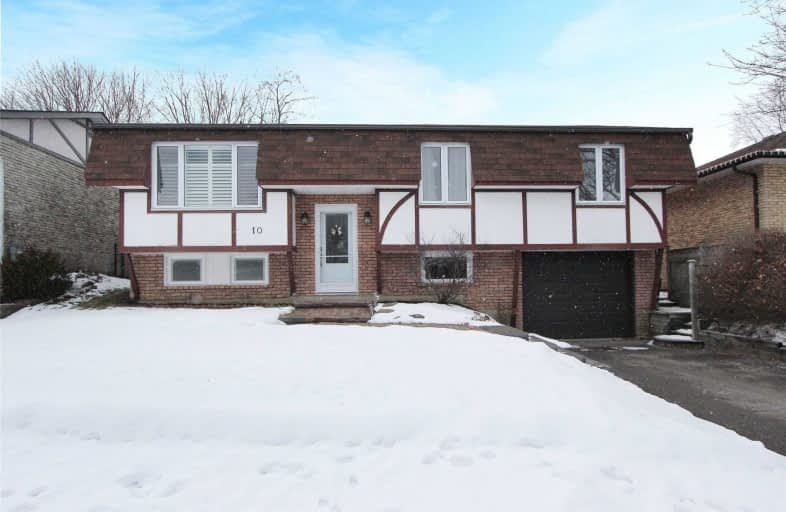Sold on Feb 24, 2020
Note: Property is not currently for sale or for rent.

-
Type: Detached
-
Style: Bungalow-Raised
-
Lot Size: 50.42 x 145.01 Feet
-
Age: No Data
-
Taxes: $4,000 per year
-
Days on Site: 21 Days
-
Added: Feb 03, 2020 (3 weeks on market)
-
Updated:
-
Last Checked: 2 months ago
-
MLS®#: E4681743
-
Listed By: Right at home realty inc., brokerage
Welcome Home To This Lovely 3 Bedroom, 2 Bathroom Home On A Deep In Town Lot Close To All Amenities. Recently Renovated By The Renowned Hgtv's Brolaws Construction! Completely Renovated From Top To Bottom With A Touch Of Class And Modern Flare. Kitchen Features A Double Oven Gas Stove, A Large Island Inclusive Of A Wine Rack, Built In Wine Fridge, And Pot Drawers! Ample Cupboard Space With Quartz Countertops. Master Bedroom Features A Large Walk-In Closet ...
Extras
With Custom Built Sliding Barn Door. Spacious Lower Level With Brick F/P And Access To Garage. New Furnace, A/C, Duct Work, Electrical & Flooring Throughout. New Hot Water Tank & Wtr Softener. Just Move In And Enjoy! View The Virtual Tour
Property Details
Facts for 10 Orchard Road, Scugog
Status
Days on Market: 21
Last Status: Sold
Sold Date: Feb 24, 2020
Closed Date: May 21, 2020
Expiry Date: May 04, 2020
Sold Price: $615,000
Unavailable Date: Feb 24, 2020
Input Date: Feb 03, 2020
Property
Status: Sale
Property Type: Detached
Style: Bungalow-Raised
Area: Scugog
Community: Port Perry
Availability Date: 60-90 Days
Inside
Bedrooms: 3
Bathrooms: 2
Kitchens: 1
Rooms: 6
Den/Family Room: No
Air Conditioning: Central Air
Fireplace: Yes
Laundry Level: Lower
Washrooms: 2
Building
Basement: Finished
Heat Type: Forced Air
Heat Source: Gas
Exterior: Brick
Exterior: Stucco/Plaster
Water Supply: Municipal
Special Designation: Unknown
Parking
Driveway: Private
Garage Spaces: 1
Garage Type: Attached
Covered Parking Spaces: 2
Total Parking Spaces: 2
Fees
Tax Year: 2019
Tax Legal Description: Pcl 41-1 Sec M1093(Scugog): Lt 41 Pl M1093(Scugog)
Taxes: $4,000
Highlights
Feature: Fenced Yard
Feature: Hospital
Feature: Park
Feature: Public Transit
Feature: Rec Centre
Land
Cross Street: Simcoe And Highway 7
Municipality District: Scugog
Fronting On: West
Pool: None
Sewer: Sewers
Lot Depth: 145.01 Feet
Lot Frontage: 50.42 Feet
Lot Irregularities: South End Of The Lot
Zoning: Single Family Re
Additional Media
- Virtual Tour: https://video214.com/play/tHqG8ogmwoAX86gztXi38g/s/dark
Rooms
Room details for 10 Orchard Road, Scugog
| Type | Dimensions | Description |
|---|---|---|
| Kitchen Main | - | Quartz Counter, Backsplash, Pot Lights |
| Dining Main | - | W/O To Yard, Combined W/Kitchen |
| Living Main | - | Pot Lights, Open Concept |
| Master Main | - | W/I Closet |
| 2nd Br Main | - | |
| 3rd Br Main | - | |
| Rec Lower | - | Brick Fireplace, Glass Doors, Access To Garage |
| Laundry Lower | - |
| XXXXXXXX | XXX XX, XXXX |
XXXX XXX XXXX |
$XXX,XXX |
| XXX XX, XXXX |
XXXXXX XXX XXXX |
$XXX,XXX | |
| XXXXXXXX | XXX XX, XXXX |
XXXX XXX XXXX |
$XXX,XXX |
| XXX XX, XXXX |
XXXXXX XXX XXXX |
$XXX,XXX |
| XXXXXXXX XXXX | XXX XX, XXXX | $615,000 XXX XXXX |
| XXXXXXXX XXXXXX | XXX XX, XXXX | $649,000 XXX XXXX |
| XXXXXXXX XXXX | XXX XX, XXXX | $474,000 XXX XXXX |
| XXXXXXXX XXXXXX | XXX XX, XXXX | $469,900 XXX XXXX |

Good Shepherd Catholic School
Elementary: CatholicGreenbank Public School
Elementary: PublicPrince Albert Public School
Elementary: PublicCartwright Central Public School
Elementary: PublicS A Cawker Public School
Elementary: PublicR H Cornish Public School
Elementary: PublicÉSC Saint-Charles-Garnier
Secondary: CatholicBrooklin High School
Secondary: PublicPort Perry High School
Secondary: PublicUxbridge Secondary School
Secondary: PublicMaxwell Heights Secondary School
Secondary: PublicSinclair Secondary School
Secondary: Public- 4 bath
- 7 bed
- 3000 sqft
219 Cochrane Street, Scugog, Ontario • L9L 1M1 • Port Perry



