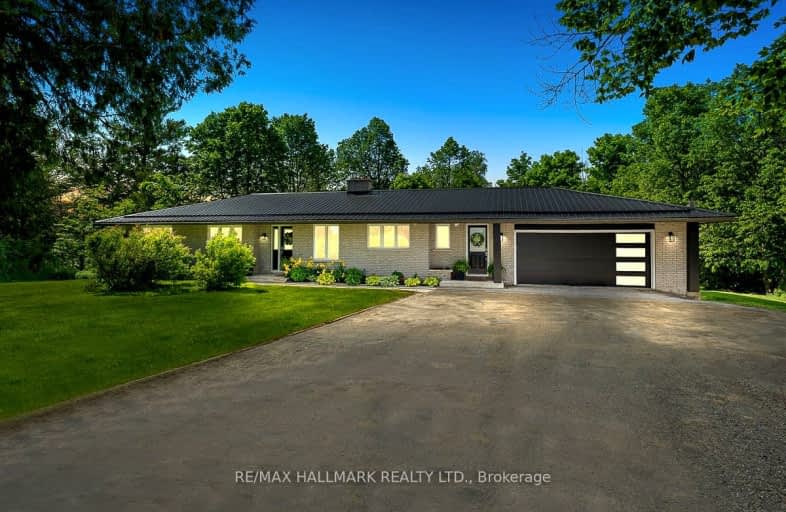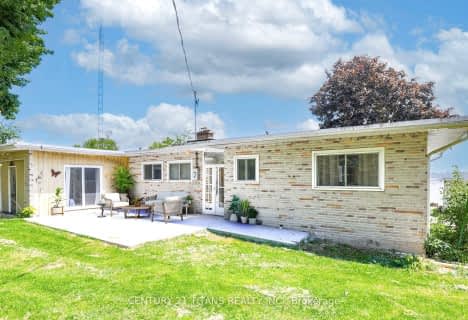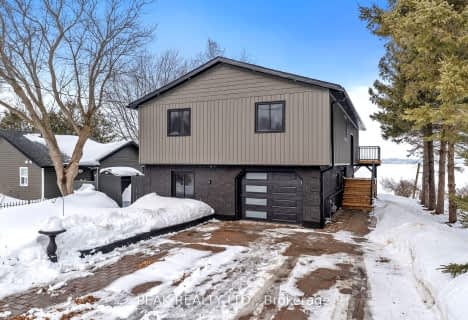Car-Dependent
- Almost all errands require a car.
Somewhat Bikeable
- Most errands require a car.

Grandview Public School
Elementary: PublicDr George Hall Public School
Elementary: PublicCartwright Central Public School
Elementary: PublicMariposa Elementary School
Elementary: PublicSt. Dominic Catholic Elementary School
Elementary: CatholicLeslie Frost Public School
Elementary: PublicSt. Thomas Aquinas Catholic Secondary School
Secondary: CatholicLindsay Collegiate and Vocational Institute
Secondary: PublicSt. Stephen Catholic Secondary School
Secondary: CatholicI E Weldon Secondary School
Secondary: PublicPort Perry High School
Secondary: PublicMaxwell Heights Secondary School
Secondary: Public-
Pleasant Point Park
Kawartha Lakes ON 10.26km -
Seven Mile Island
2790 Seven Mile Island Rd, Scugog ON 11.38km -
Goreski Summer Resort
225 Platten Blvd, Port Perry ON L9L 1B4 11.93km
-
Kawartha Credit Union
401 Kent St W, Lindsay ON K9V 4Z1 16.66km -
TD Bank
1475 Hwy 7A, Bethany ON L0A 1A0 16.46km -
TD Bank Financial Group
165 Queen St, Port Perry ON L9L 1B8 17.1km
- 2 bath
- 3 bed
- 1500 sqft
22 Lakeview Boulevard, Kawartha Lakes, Ontario • K0M 2C0 • Little Britain





