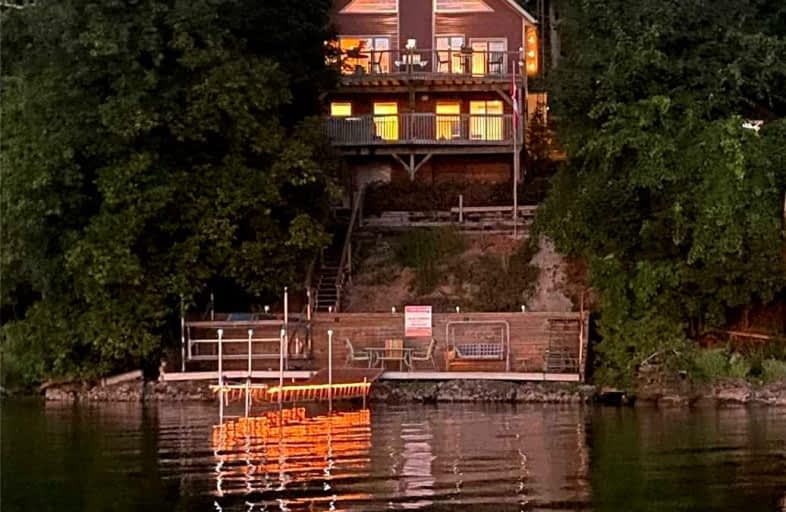Sold on Sep 19, 2022
Note: Property is not currently for sale or for rent.

-
Type: Detached
-
Style: 2 1/2 Storey
-
Lot Size: 34.6 x 170 Feet
-
Age: No Data
-
Taxes: $5,012 per year
-
Days on Site: 7 Days
-
Added: Sep 12, 2022 (1 week on market)
-
Updated:
-
Last Checked: 2 months ago
-
MLS®#: E5760788
-
Listed By: Re/max hallmark first group realty ltd., brokerage
This One Of A Kind "Chalet" Style Waterfront Home Is Situated In A Sought-After Lakeside Neighbourhood On A Swimmable Hard Sand Bottom Shoreline Of Lake Scugog With Breathtaking Sunset Views! Explore The Trent Severn System From Your Own Dock With Year-Round Lake Activities Including Fishing, Paddleboarding, Swimming And Snowmobiling! The Layout Is Ideal For Entertaining With Quality Craftsmanship Throughout Showcasing High Vaulted Ceilings, Exposed Wood Beams, Hardwood Floors, Open Concept Main Level With Walk-Out To A Large Deck Overlooking The Water, Upper Level Loft Family Room/Games Room With Vaulted Ceiling Plus A "Catwalk" Leading To A Platform To Capture Panoramic Views, A Finished Lower Level With Rec Room W/Gas Fireplace & Patio Door Walk-Out To A Spacious Deck, Primary Bedroom W/Ensuite With Heated Floors, 3rd Bedroom, 5 Pc Main Bath Plus A 340 Sq Ft Workshop With A Separate Entrance In The Basement Level! Truly A One-Of-A-Kind Lakeside Home You Don't Want To Miss Out On!
Extras
Drilled Well (2022), Natural Gas On The Street, Fibre Optic Internet, Shaw~tv. Survey Attached. Detailed List Of Inclusions Attached To The Listing.
Property Details
Facts for 102 Percy Crescent, Scugog
Status
Days on Market: 7
Last Status: Sold
Sold Date: Sep 19, 2022
Closed Date: Nov 21, 2022
Expiry Date: Nov 15, 2022
Sold Price: $1,105,000
Unavailable Date: Sep 19, 2022
Input Date: Sep 13, 2022
Prior LSC: Listing with no contract changes
Property
Status: Sale
Property Type: Detached
Style: 2 1/2 Storey
Area: Scugog
Community: Rural Scugog
Availability Date: Tba
Inside
Bedrooms: 3
Bathrooms: 3
Kitchens: 1
Rooms: 8
Den/Family Room: Yes
Air Conditioning: Central Air
Fireplace: Yes
Laundry Level: Lower
Central Vacuum: Y
Washrooms: 3
Building
Basement: Fin W/O
Heat Type: Forced Air
Heat Source: Oil
Exterior: Vinyl Siding
Exterior: Wood
Water Supply: Well
Special Designation: Unknown
Other Structures: Drive Shed
Other Structures: Garden Shed
Parking
Driveway: Private
Garage Type: None
Covered Parking Spaces: 4
Total Parking Spaces: 4
Fees
Tax Year: 2022
Tax Legal Description: Plan 226 Pt Lot 47, 15' Lane & Plan 339 Pt 5' *
Taxes: $5,012
Highlights
Feature: Lake/Pond
Feature: Marina
Feature: School Bus Route
Feature: Waterfront
Land
Cross Street: Stephenson Point Rd/
Municipality District: Scugog
Fronting On: West
Pool: None
Sewer: Septic
Lot Depth: 170 Feet
Lot Frontage: 34.6 Feet
Lot Irregularities: 50'-Waterfront. Irreg
Waterfront: Direct
Water Body Name: Scugog
Water Body Type: Lake
Water Features: Boat Lift
Water Features: Dock
Shoreline: Hard Btm
Alternative Power: Generator-Wired
Rural Services: Garbage Pickup
Rural Services: Internet High Spd
Rural Services: Nat Gas On Road
Rural Services: Recycling Pckup
Water Delivery Features: Uv System
Additional Media
- Virtual Tour: https://vimeo.com/user65917821/review/745381544/89b0671243
Rooms
Room details for 102 Percy Crescent, Scugog
| Type | Dimensions | Description |
|---|---|---|
| Kitchen Main | 3.75 x 4.29 | Open Concept, Breakfast Bar, Pantry |
| Breakfast Main | 3.75 x 2.28 | Open Concept |
| Living Main | 8.92 x 5.59 | Hardwood Floor, Gas Fireplace, W/O To Deck |
| Br Main | 3.74 x 4.06 | Hardwood Floor, Semi Ensuite, Closet |
| Family Upper | 8.29 x 6.50 | Hardwood Floor, Vaulted Ceiling, Pot Lights |
| Prim Bdrm Lower | 3.36 x 4.88 | Hardwood Floor, 2 Pc Ensuite, Double Closet |
| Br Lower | 2.88 x 3.53 | Hardwood Floor, Double Closet |
| Rec Lower | 6.46 x 5.48 | Hardwood Floor, Gas Fireplace, W/O To Deck |
| Workshop Bsmt | 5.40 x 8.69 | W/O To Yard, O/Looks Backyard |
| XXXXXXXX | XXX XX, XXXX |
XXXX XXX XXXX |
$X,XXX,XXX |
| XXX XX, XXXX |
XXXXXX XXX XXXX |
$XXX,XXX |
| XXXXXXXX XXXX | XXX XX, XXXX | $1,105,000 XXX XXXX |
| XXXXXXXX XXXXXX | XXX XX, XXXX | $999,900 XXX XXXX |

Good Shepherd Catholic School
Elementary: CatholicGreenbank Public School
Elementary: PublicPrince Albert Public School
Elementary: PublicCartwright Central Public School
Elementary: PublicS A Cawker Public School
Elementary: PublicR H Cornish Public School
Elementary: PublicBrock High School
Secondary: PublicBrooklin High School
Secondary: PublicPort Perry High School
Secondary: PublicUxbridge Secondary School
Secondary: PublicMaxwell Heights Secondary School
Secondary: PublicSinclair Secondary School
Secondary: Public- 2 bath
- 3 bed
41 Pettet Drive, Scugog, Ontario • L9L 1B4 • Rural Scugog



