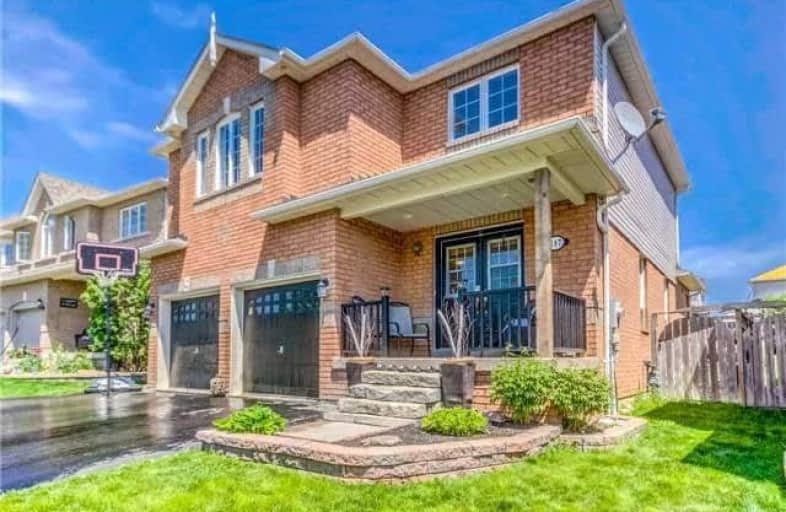Sold on Jun 24, 2018
Note: Property is not currently for sale or for rent.

-
Type: Detached
-
Style: 2-Storey
-
Size: 2000 sqft
-
Lot Size: 39.08 x 101.71 Feet
-
Age: 6-15 years
-
Taxes: $4,301 per year
-
Days on Site: 2 Days
-
Added: Sep 07, 2019 (2 days on market)
-
Updated:
-
Last Checked: 2 months ago
-
MLS®#: E4170486
-
Listed By: Re/max royal properties realty, brokerage
Stunning,Elegant,Upscale 3+1Bdr & 4 Bathroom Home With Finished Basement In Great Port Perry Friendly Neighbourhood. Updated Kitchen W/ Granite Counter. W/O From Eat In Kitchen To Backyard. Freshly Painted Throughout The Home. Hardwood Flooring Throughout Main Floor. New Roof 2018. Garage Access From Laundry Room. Close To Transit, 407, Downtown Port Perry And Lake Scugog! Shows 2 Perfection. Move-In Condition. Pot Lights Throughout The Basement.
Extras
Don't Miss The Opportunity To Own This Beautiful Home. Fridges, Stove, Range Hood, Dryer,Washer,All Elfs,All Window Coverings. Garage Access From Laundry Room.
Property Details
Facts for 107 Perryview Drive, Scugog
Status
Days on Market: 2
Last Status: Sold
Sold Date: Jun 24, 2018
Closed Date: Aug 15, 2018
Expiry Date: Sep 28, 2018
Sold Price: $585,000
Unavailable Date: Jun 24, 2018
Input Date: Jun 22, 2018
Property
Status: Sale
Property Type: Detached
Style: 2-Storey
Size (sq ft): 2000
Age: 6-15
Area: Scugog
Community: Port Perry
Availability Date: 30/60/Tba
Inside
Bedrooms: 3
Bedrooms Plus: 1
Bathrooms: 4
Kitchens: 1
Rooms: 8
Den/Family Room: Yes
Air Conditioning: Central Air
Fireplace: Yes
Washrooms: 4
Utilities
Electricity: Yes
Gas: Yes
Cable: Yes
Telephone: Yes
Building
Basement: Finished
Heat Type: Forced Air
Heat Source: Gas
Exterior: Brick
Exterior: Vinyl Siding
Water Supply: Municipal
Special Designation: Unknown
Parking
Driveway: Private
Garage Spaces: 2
Garage Type: Attached
Covered Parking Spaces: 2
Total Parking Spaces: 4
Fees
Tax Year: 2018
Tax Legal Description: Lot 28, Plan 40M2029, Twp Scugog
Taxes: $4,301
Highlights
Feature: Golf
Feature: Lake/Pond/River
Feature: Level
Land
Cross Street: King & Perryview
Municipality District: Scugog
Fronting On: East
Pool: None
Sewer: Sewers
Lot Depth: 101.71 Feet
Lot Frontage: 39.08 Feet
Zoning: Residential
Additional Media
- Virtual Tour: http://just4agent.com/vtour/107-perryview-dr/
Rooms
Room details for 107 Perryview Drive, Scugog
| Type | Dimensions | Description |
|---|---|---|
| Living Main | 3.29 x 3.35 | Hardwood Floor |
| Dining Main | 3.29 x 3.35 | Hardwood Floor |
| Kitchen Main | 4.27 x 5.79 | Ceramic Floor, W/O To Deck, Granite Counter |
| Family Main | 3.29 x 5.15 | Gas Fireplace, Broadloom |
| Laundry Main | 1.83 x 2.53 | Ceramic Floor, Access To Garage |
| Master 2nd | 5.67 x 4.57 | 4 Pc Ensuite, His/Hers Closets, Granite Counter |
| 2nd Br 2nd | 3.47 x 3.75 | Broadloom |
| 3rd Br 2nd | 3.47 x 3.75 | Broadloom |
| Bathroom 2nd | - | Granite Counter |
| 4th Br Lower | 3.05 x 3.75 | W/I Closet, Broadloom |
| XXXXXXXX | XXX XX, XXXX |
XXXX XXX XXXX |
$XXX,XXX |
| XXX XX, XXXX |
XXXXXX XXX XXXX |
$XXX,XXX | |
| XXXXXXXX | XXX XX, XXXX |
XXXXXXX XXX XXXX |
|
| XXX XX, XXXX |
XXXXXX XXX XXXX |
$XXX,XXX |
| XXXXXXXX XXXX | XXX XX, XXXX | $585,000 XXX XXXX |
| XXXXXXXX XXXXXX | XXX XX, XXXX | $589,900 XXX XXXX |
| XXXXXXXX XXXXXXX | XXX XX, XXXX | XXX XXXX |
| XXXXXXXX XXXXXX | XXX XX, XXXX | $609,900 XXX XXXX |

Good Shepherd Catholic School
Elementary: CatholicGreenbank Public School
Elementary: PublicPrince Albert Public School
Elementary: PublicS A Cawker Public School
Elementary: PublicBrooklin Village Public School
Elementary: PublicR H Cornish Public School
Elementary: PublicÉSC Saint-Charles-Garnier
Secondary: CatholicBrooklin High School
Secondary: PublicPort Perry High School
Secondary: PublicUxbridge Secondary School
Secondary: PublicMaxwell Heights Secondary School
Secondary: PublicSinclair Secondary School
Secondary: Public

