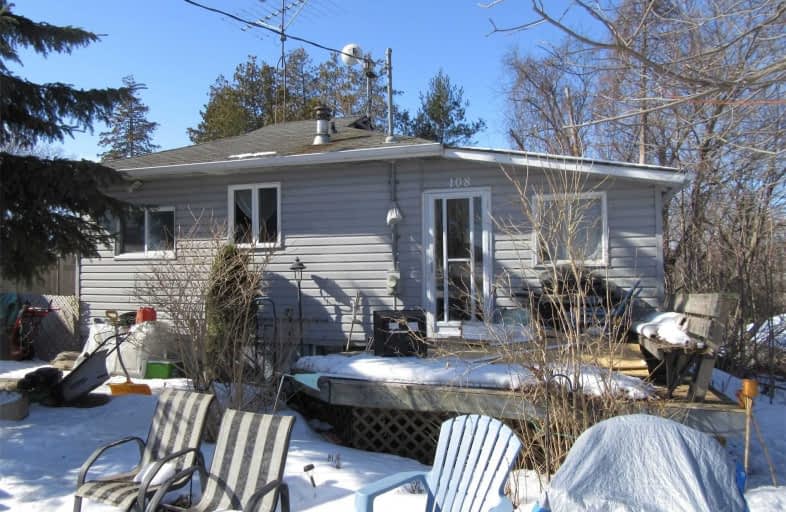Sold on Mar 10, 2020
Note: Property is not currently for sale or for rent.

-
Type: Detached
-
Style: Bungalow
-
Lot Size: 40 x 100 Feet
-
Age: No Data
-
Taxes: $1,939 per year
-
Days on Site: 19 Days
-
Added: Feb 19, 2020 (2 weeks on market)
-
Updated:
-
Last Checked: 2 months ago
-
MLS®#: E4696553
-
Listed By: Right at home realty inc., brokerage
Great Starter Home Close To Water Lake Scugog, Park , General Store Close To Hwy 57 With Access To 401 0R 407
Extras
Appliances Fridge Stove Up Right Freezer Washer And Drier
Property Details
Facts for 108 Summit Drive, Scugog
Status
Days on Market: 19
Last Status: Sold
Sold Date: Mar 10, 2020
Closed Date: Mar 31, 2020
Expiry Date: Jun 10, 2020
Sold Price: $240,000
Unavailable Date: Mar 10, 2020
Input Date: Feb 19, 2020
Property
Status: Sale
Property Type: Detached
Style: Bungalow
Area: Scugog
Community: Rural Scugog
Availability Date: Tba
Inside
Bedrooms: 1
Bedrooms Plus: 1
Bathrooms: 1
Kitchens: 1
Rooms: 3
Den/Family Room: No
Air Conditioning: None
Fireplace: No
Washrooms: 1
Utilities
Electricity: Yes
Gas: Yes
Building
Basement: Finished
Heat Type: Forced Air
Heat Source: Gas
Exterior: Vinyl Siding
UFFI: No
Water Supply Type: Drilled Well
Water Supply: Well
Special Designation: Unknown
Parking
Driveway: Private
Garage Type: None
Covered Parking Spaces: 2
Total Parking Spaces: 2
Fees
Tax Year: 2019
Tax Legal Description: Lt 86 Pl N360 ; Scugog
Taxes: $1,939
Highlights
Feature: Marina
Feature: Park
Feature: School Bus Route
Land
Cross Street: Hwy57/Caesarea
Municipality District: Scugog
Fronting On: West
Pool: None
Sewer: Tank
Lot Depth: 100 Feet
Lot Frontage: 40 Feet
Waterfront: None
Rooms
Room details for 108 Summit Drive, Scugog
| Type | Dimensions | Description |
|---|---|---|
| Kitchen Ground | 2.35 x 3.34 | |
| Living Ground | 3.48 x 5.87 | |
| Master Ground | 2.94 x 3.47 | |
| 2nd Br Bsmt | 2.76 x 5.38 | |
| Rec Bsmt | 2.68 x 4.57 | |
| Laundry Bsmt | 1.67 x 4.57 |
| XXXXXXXX | XXX XX, XXXX |
XXXX XXX XXXX |
$XXX,XXX |
| XXX XX, XXXX |
XXXXXX XXX XXXX |
$XXX,XXX |
| XXXXXXXX XXXX | XXX XX, XXXX | $240,000 XXX XXXX |
| XXXXXXXX XXXXXX | XXX XX, XXXX | $249,900 XXX XXXX |

Good Shepherd Catholic School
Elementary: CatholicPrince Albert Public School
Elementary: PublicDr George Hall Public School
Elementary: PublicCartwright Central Public School
Elementary: PublicS A Cawker Public School
Elementary: PublicR H Cornish Public School
Elementary: PublicSt. Thomas Aquinas Catholic Secondary School
Secondary: CatholicLindsay Collegiate and Vocational Institute
Secondary: PublicBrooklin High School
Secondary: PublicI E Weldon Secondary School
Secondary: PublicPort Perry High School
Secondary: PublicMaxwell Heights Secondary School
Secondary: Public