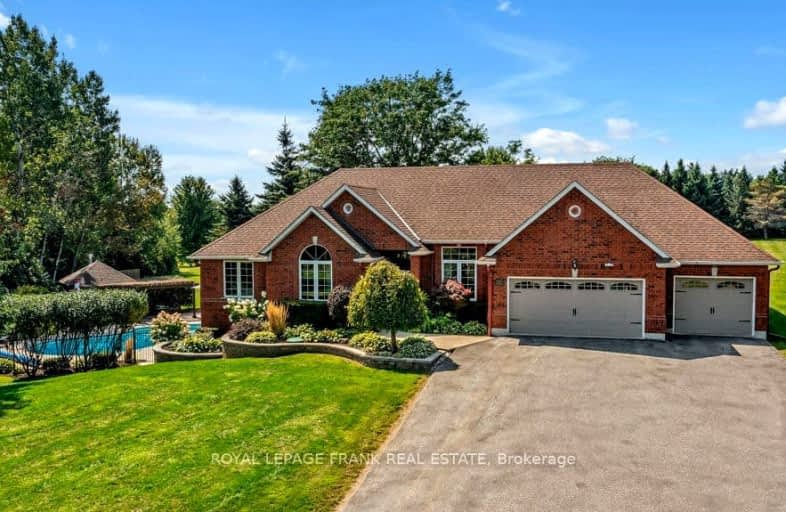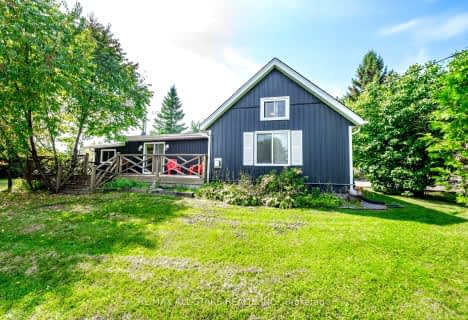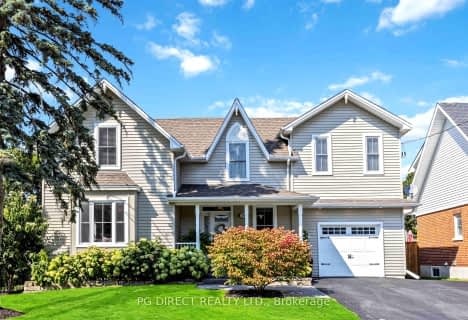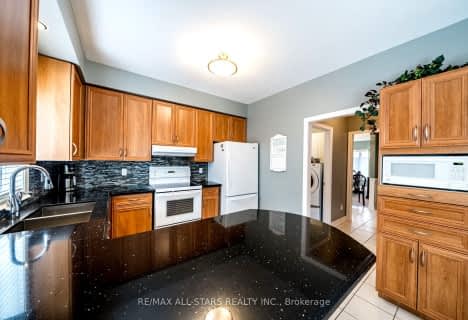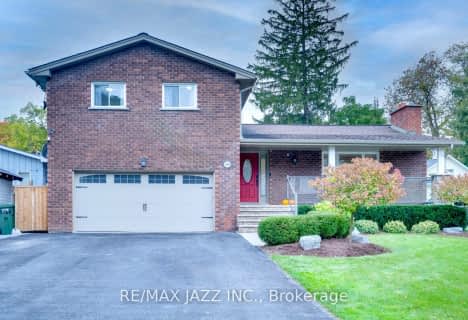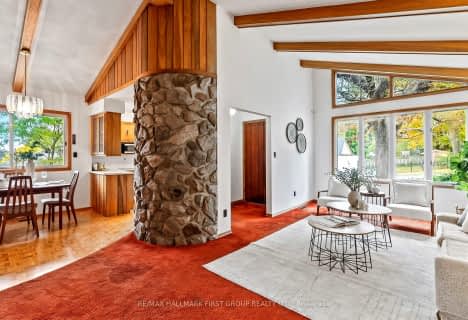Car-Dependent
- Almost all errands require a car.
Somewhat Bikeable
- Almost all errands require a car.

Good Shepherd Catholic School
Elementary: CatholicGreenbank Public School
Elementary: PublicPrince Albert Public School
Elementary: PublicCartwright Central Public School
Elementary: PublicS A Cawker Public School
Elementary: PublicR H Cornish Public School
Elementary: PublicÉSC Saint-Charles-Garnier
Secondary: CatholicBrooklin High School
Secondary: PublicPort Perry High School
Secondary: PublicUxbridge Secondary School
Secondary: PublicMaxwell Heights Secondary School
Secondary: PublicSinclair Secondary School
Secondary: Public-
Palmer Park
Port Perry ON 2.73km -
Goreski Summer Resort
225 Platten Blvd, Port Perry ON L9L 1B4 4.99km -
Thompson Rugby Park
110 Raglan Rd W, Oshawa ON L1H 0N3 12.38km
-
CIBC
145 Queen St, Port Perry ON L9L 1B8 2.63km -
TD Canada Trust ATM
165 Queen St, Port Perry ON L9L 1B8 2.63km -
TD Bank Financial Group
165 Queen St, Port Perry ON L9L 1B8 2.63km
