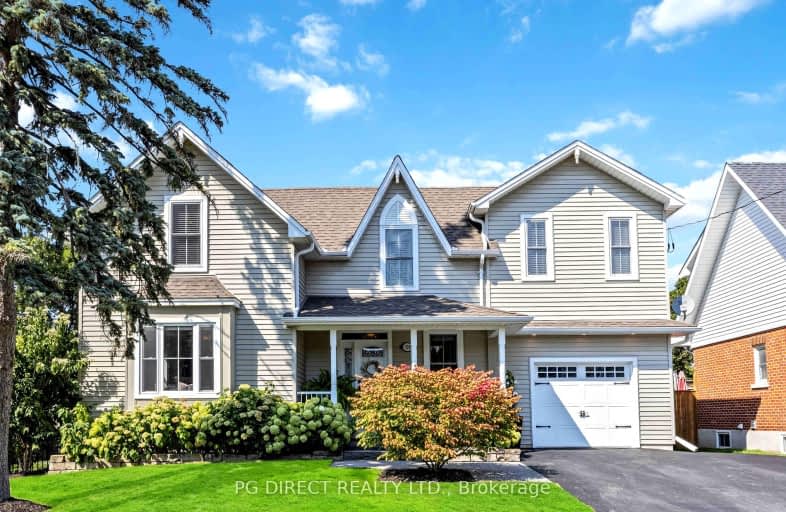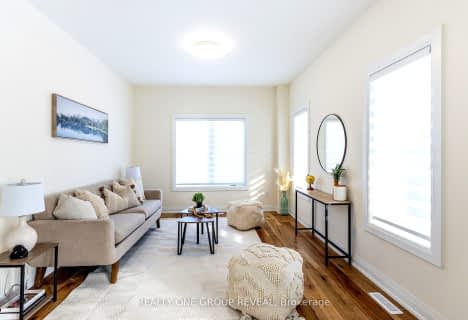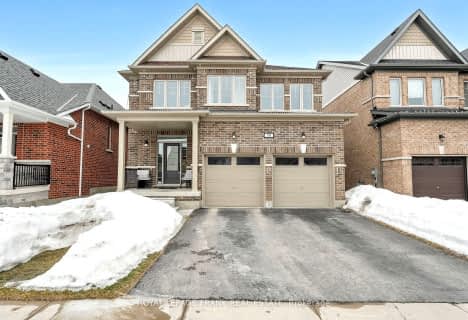
Video Tour
Walker's Paradise
- Daily errands do not require a car.
91
/100
Bikeable
- Some errands can be accomplished on bike.
56
/100

Good Shepherd Catholic School
Elementary: Catholic
1.47 km
Greenbank Public School
Elementary: Public
7.63 km
Prince Albert Public School
Elementary: Public
2.39 km
Cartwright Central Public School
Elementary: Public
10.43 km
S A Cawker Public School
Elementary: Public
1.62 km
R H Cornish Public School
Elementary: Public
0.48 km
ÉSC Saint-Charles-Garnier
Secondary: Catholic
20.37 km
Brooklin High School
Secondary: Public
15.07 km
Port Perry High School
Secondary: Public
0.40 km
Uxbridge Secondary School
Secondary: Public
13.35 km
Maxwell Heights Secondary School
Secondary: Public
18.77 km
Sinclair Secondary School
Secondary: Public
20.14 km
-
Port Perry Park
2.49km -
Seven Mile Island
2790 Seven Mile Island Rd, Scugog ON 8.62km -
Robinglade Park
9.71km
-
TD Bank Financial Group
165 Queen St, Port Perry ON L9L 1B8 0.61km -
CIBC
145 Queen St, Port Perry ON L9L 1B8 0.63km -
BMO Bank of Montreal
1894 Scugog St, Port Perry ON L9L 1H7 0.8km













