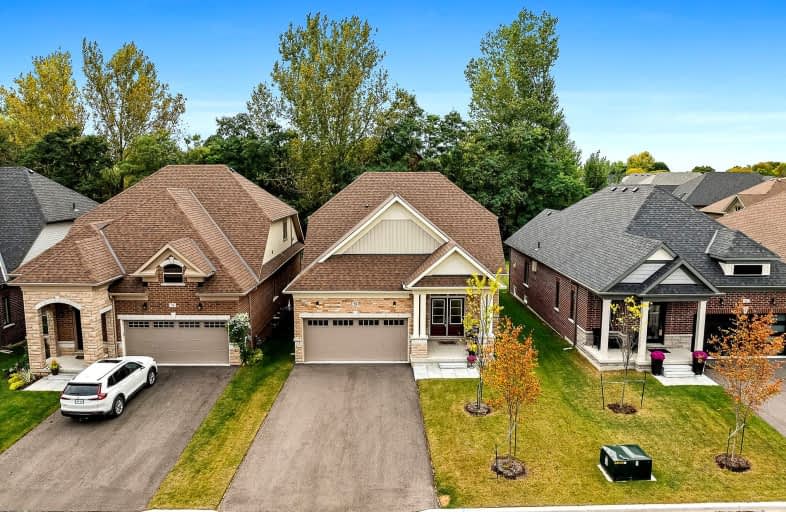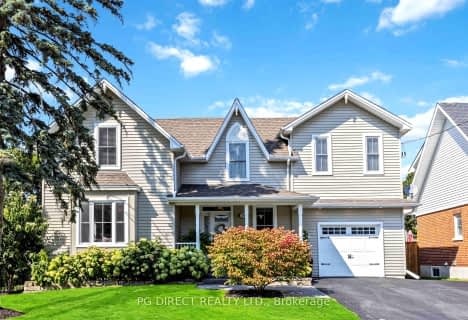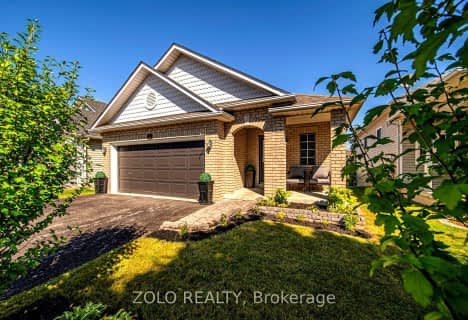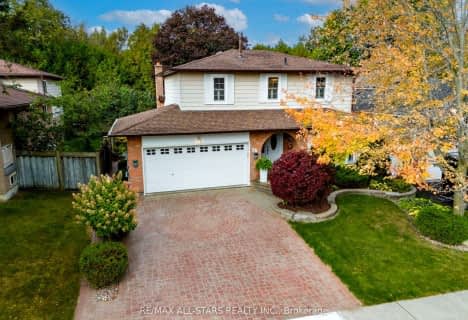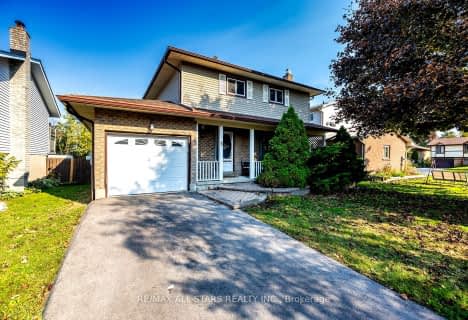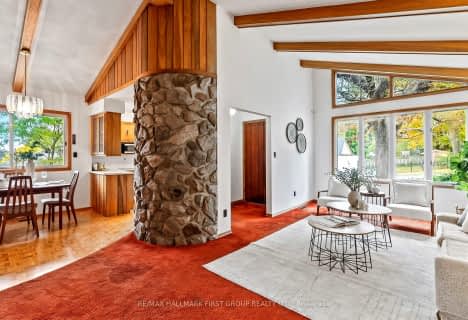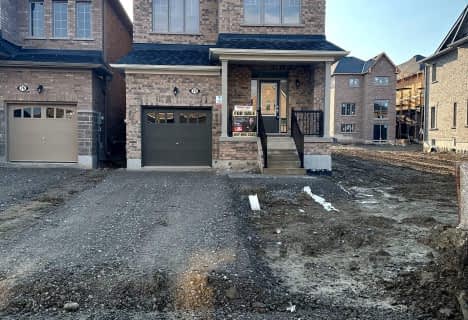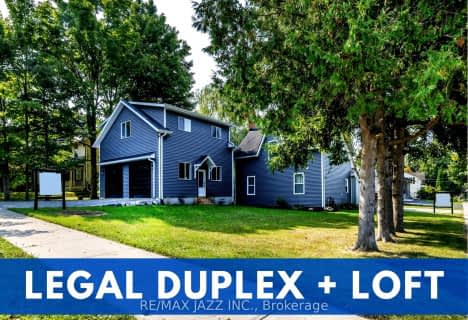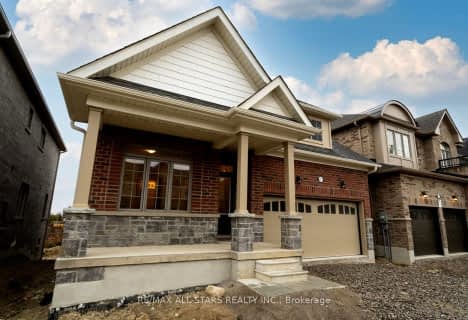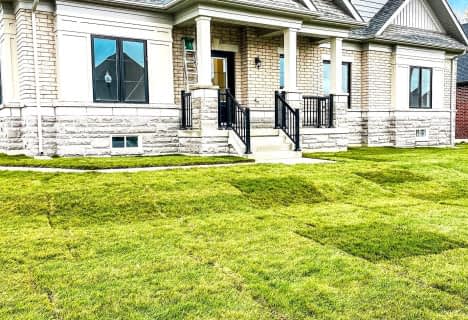Car-Dependent
- Almost all errands require a car.
Somewhat Bikeable
- Most errands require a car.

Good Shepherd Catholic School
Elementary: CatholicGreenbank Public School
Elementary: PublicPrince Albert Public School
Elementary: PublicCartwright Central Public School
Elementary: PublicS A Cawker Public School
Elementary: PublicR H Cornish Public School
Elementary: PublicÉSC Saint-Charles-Garnier
Secondary: CatholicBrooklin High School
Secondary: PublicPort Perry High School
Secondary: PublicUxbridge Secondary School
Secondary: PublicMaxwell Heights Secondary School
Secondary: PublicSinclair Secondary School
Secondary: Public-
Palmer Park
Port Perry ON 1.28km -
Thompson Rugby Park
110 Raglan Rd W, Oshawa ON L1H 0N3 10.93km -
Pleasant Point Park
Kawartha Lakes ON 12.2km
-
CIBC
145 Queen St, Port Perry ON L9L 1B8 1.17km -
Cibc ATM
462 Paxton St, Port Perry ON L9L 1L9 1.2km -
President's Choice Financial ATM
1893 Scugog St, Port Perry ON L9L 1H9 1.65km
