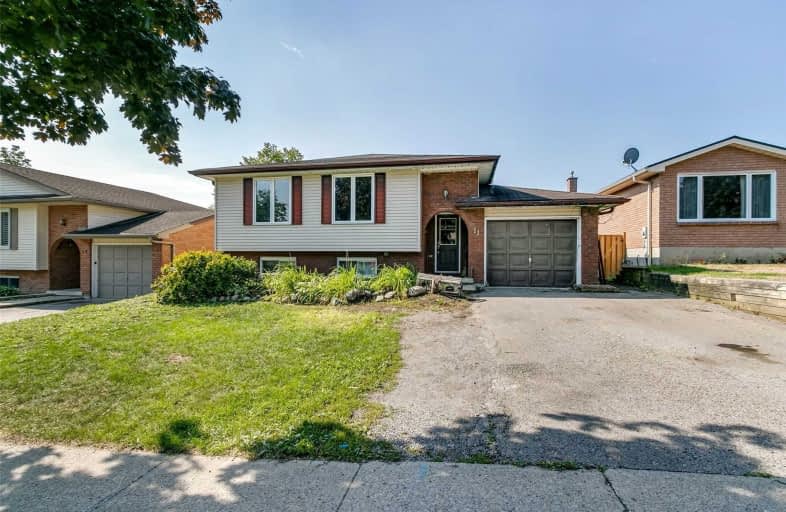Sold on Sep 03, 2020
Note: Property is not currently for sale or for rent.

-
Type: Detached
-
Style: Bungalow
-
Lot Size: 50 x 120 Feet
-
Age: No Data
-
Taxes: $3,855 per year
-
Days on Site: 9 Days
-
Added: Aug 25, 2020 (1 week on market)
-
Updated:
-
Last Checked: 2 months ago
-
MLS®#: E4885425
-
Listed By: Right at home realty inc., brokerage
Welcome To This Bright Sunlit, Open Concept Raised Bungalow Located In A Desirable Family Friendly Neighbourhood Within An Easy Walk To Parks, Schools, Restaurants, Stores, Lake Scugog & Downtown Port Perry Amenities. This 3+1 Bedroom, 2 Bathroom Home Offers A Great Main Level Floor Plan & The Finished Lower Level Has A 2Piece Bathroom, Bedroom & A Huge Entertaining Size Family Room With W/O To A South-Facing Fenced Backyard.
Extras
Include Washer, Dryer, Fridge, Stove, Deep Freezer, All Elf, & Window Coverings, Above Ground Pool And Accessories. Allow 2 Hours Notice For Showing Requests
Property Details
Facts for 11 Lakeview Drive, Scugog
Status
Days on Market: 9
Last Status: Sold
Sold Date: Sep 03, 2020
Closed Date: Oct 01, 2020
Expiry Date: Oct 25, 2020
Sold Price: $537,000
Unavailable Date: Sep 03, 2020
Input Date: Aug 25, 2020
Property
Status: Sale
Property Type: Detached
Style: Bungalow
Area: Scugog
Community: Port Perry
Inside
Bedrooms: 3
Bedrooms Plus: 1
Bathrooms: 2
Kitchens: 1
Rooms: 6
Den/Family Room: Yes
Air Conditioning: Central Air
Fireplace: Yes
Washrooms: 2
Building
Basement: Fin W/O
Heat Type: Forced Air
Heat Source: Gas
Exterior: Brick
Exterior: Vinyl Siding
Water Supply: Municipal
Special Designation: Unknown
Other Structures: Garden Shed
Parking
Driveway: Private
Garage Spaces: 1
Garage Type: Attached
Covered Parking Spaces: 2
Total Parking Spaces: 3
Fees
Tax Year: 2019
Tax Legal Description: Pcl 23-1 Sec 40M1492; Lt23 Pl 40M1492 (Scugog);
Taxes: $3,855
Highlights
Feature: Beach
Feature: Fenced Yard
Feature: Hospital
Feature: Park
Feature: Public Transit
Feature: School
Land
Cross Street: Lakeview / Simcoe St
Municipality District: Scugog
Fronting On: South
Pool: Abv Grnd
Sewer: Sewers
Lot Depth: 120 Feet
Lot Frontage: 50 Feet
Additional Media
- Virtual Tour: https://player.vimeo.com/external/451508227.hd.mp4?s=96421ec07fa448cfc9c9f7f4acbe686fd0446f00&profil
Rooms
Room details for 11 Lakeview Drive, Scugog
| Type | Dimensions | Description |
|---|---|---|
| Living Main | 3.32 x 3.59 | Combined W/Dining, Laminate |
| Dining Main | 3.63 x 3.72 | Combined W/Living, Laminate |
| Kitchen Main | 3.63 x 3.63 | Linoleum, Eat-In Kitchen |
| Master Main | 3.47 x 4.17 | Laminate, Double Closet |
| 2nd Br Main | 2.96 x 3.66 | Laminate |
| 3rd Br Main | 2.77 x 3.32 | Laminate |
| Rec Lower | 4.85 x 8.47 | Concrete Floor |
| 4th Br Lower | 3.11 x 3.87 | Broadloom |
| Laundry Lower | - | Concrete Floor |

| XXXXXXXX | XXX XX, XXXX |
XXXX XXX XXXX |
$XXX,XXX |
| XXX XX, XXXX |
XXXXXX XXX XXXX |
$XXX,XXX |
| XXXXXXXX XXXX | XXX XX, XXXX | $537,000 XXX XXXX |
| XXXXXXXX XXXXXX | XXX XX, XXXX | $562,000 XXX XXXX |

Good Shepherd Catholic School
Elementary: CatholicGreenbank Public School
Elementary: PublicPrince Albert Public School
Elementary: PublicCartwright Central Public School
Elementary: PublicS A Cawker Public School
Elementary: PublicR H Cornish Public School
Elementary: PublicÉSC Saint-Charles-Garnier
Secondary: CatholicBrooklin High School
Secondary: PublicPort Perry High School
Secondary: PublicUxbridge Secondary School
Secondary: PublicMaxwell Heights Secondary School
Secondary: PublicSinclair Secondary School
Secondary: Public
