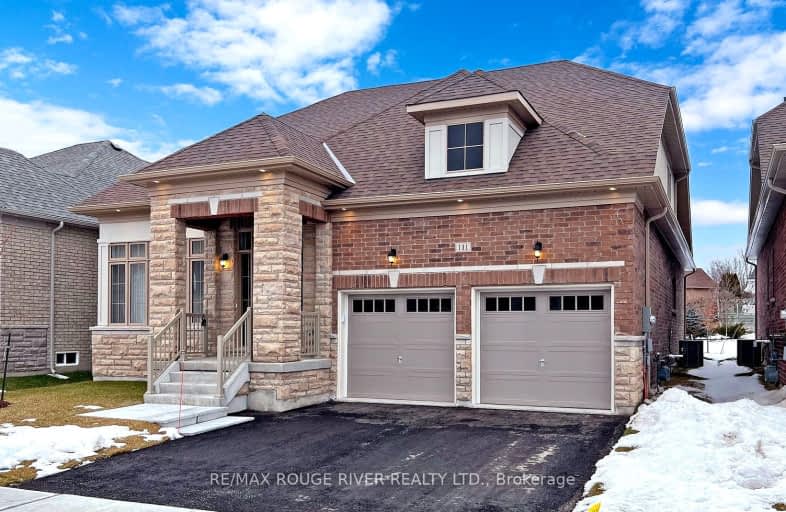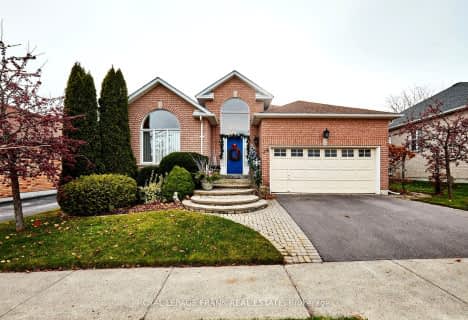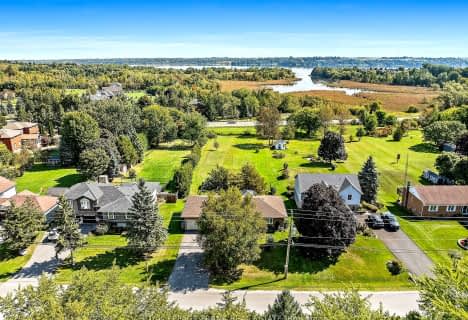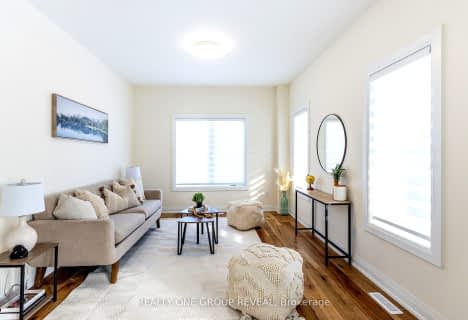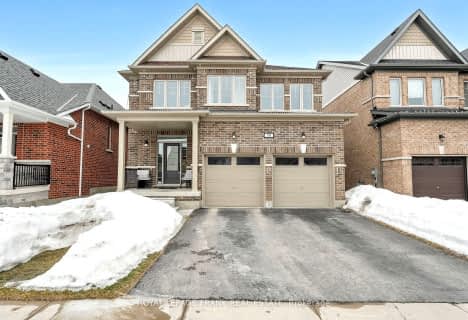Car-Dependent
- Most errands require a car.
Somewhat Bikeable
- Most errands require a car.

Good Shepherd Catholic School
Elementary: CatholicGreenbank Public School
Elementary: PublicPrince Albert Public School
Elementary: PublicCartwright Central Public School
Elementary: PublicS A Cawker Public School
Elementary: PublicR H Cornish Public School
Elementary: PublicÉSC Saint-Charles-Garnier
Secondary: CatholicBrooklin High School
Secondary: PublicPort Perry High School
Secondary: PublicUxbridge Secondary School
Secondary: PublicMaxwell Heights Secondary School
Secondary: PublicSinclair Secondary School
Secondary: Public-
Palmer Park
Port Perry ON 1.38km -
Port Perry Park
2.4km -
Goreski Summer Resort
225 Platten Blvd, Port Perry ON L9L 1B4 5.87km
-
TD Canada Trust Branch and ATM
165 Queen St, Port Perry ON L9L 1B8 1.27km -
President's Choice Financial ATM
1893 Scugog St, Port Perry ON L9L 1H9 1.75km -
President's Choice Financial Pavilion and ATM
1385 Harmony Rd N, Oshawa ON L1K 0Z6 21.09km
- 3 bath
- 2 bed
- 1500 sqft
78 Country Estates Drive, Scugog, Ontario • L9L 1S2 • Port Perry
