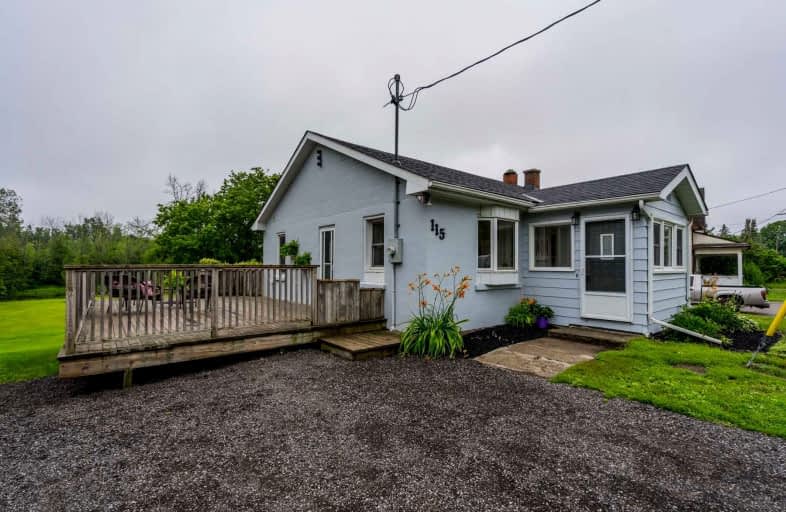Sold on Nov 08, 2021
Note: Property is not currently for sale or for rent.

-
Type: Detached
-
Style: Bungalow
-
Lot Size: 109.33 x 274 Feet
-
Age: No Data
-
Taxes: $3,576 per year
-
Days on Site: 55 Days
-
Added: Sep 14, 2021 (1 month on market)
-
Updated:
-
Last Checked: 2 months ago
-
MLS®#: E5371401
-
Listed By: Re/max all-stars realty inc., brokerage
Waterfront On The Nonquon River Providing Year Round Access To L.Scugog & Trent Severn! Massive Lot Perfect For Outdoor Living & Entertaining! Aug '21 Updated Main Kitchen & Open Concept To Living Rm; Home Has Been Utilized As 2 Separate Dwelling Units But Is Adaptable For Single Family, In-Law Suite And/Or Multi Generational Living; Freshly Painted Throughout; Move In And Enjoy; Bonus 24'X36' Outbuilding With Loft, Concrete Floor & 100 Amp Electrical;
Extras
Entertainment Size Deck O/L Riverfront; Charming Hamlet Living 8 Min North Of Port Perry; Vinyl Windows; 200 Amp Electrical; Roof +/- 10Yrs; Fa Gas Furnace +/-11 Yrs; 2021 New Pressure Tank, Hwt; Uv Light; August'21 Updates/Improvements;
Property Details
Facts for 115 River Street, Scugog
Status
Days on Market: 55
Last Status: Sold
Sold Date: Nov 08, 2021
Closed Date: Jan 13, 2022
Expiry Date: Dec 17, 2021
Sold Price: $750,000
Unavailable Date: Nov 08, 2021
Input Date: Sep 15, 2021
Property
Status: Sale
Property Type: Detached
Style: Bungalow
Area: Scugog
Community: Rural Scugog
Availability Date: Immediate
Inside
Bedrooms: 2
Bedrooms Plus: 1
Bathrooms: 2
Kitchens: 1
Kitchens Plus: 1
Rooms: 5
Den/Family Room: No
Air Conditioning: None
Fireplace: No
Laundry Level: Lower
Central Vacuum: N
Washrooms: 2
Utilities
Electricity: Yes
Gas: Yes
Cable: Available
Telephone: Available
Building
Basement: Fin W/O
Heat Type: Forced Air
Heat Source: Gas
Exterior: Concrete
Exterior: Stucco/Plaster
Water Supply Type: Drilled Well
Water Supply: Well
Special Designation: Unknown
Other Structures: Workshop
Parking
Driveway: Other
Garage Spaces: 3
Garage Type: Other
Covered Parking Spaces: 4
Total Parking Spaces: 7
Fees
Tax Year: 2021
Tax Legal Description: Pt Lt 24 Con 13 Reach & Pt Henrietta St Pl H50028*
Taxes: $3,576
Highlights
Feature: Lake Access
Feature: River/Stream
Feature: School Bus Route
Feature: Sloping
Feature: Waterfront
Land
Cross Street: River/Simcoe
Municipality District: Scugog
Fronting On: South
Parcel Number: 268010098
Pool: None
Sewer: Septic
Lot Depth: 274 Feet
Lot Frontage: 109.33 Feet
Lot Irregularities: *Pt 1, 40R11545; Scug
Waterfront: Direct
Additional Media
- Virtual Tour: https://maddoxmedia.ca/115-river-street/
Rooms
Room details for 115 River Street, Scugog
| Type | Dimensions | Description |
|---|---|---|
| Kitchen Main | 4.15 x 5.20 | Updated, W/O To Deck, O/Looks Living |
| Living Main | 3.89 x 4.19 | O/Looks Frontyard, Open Concept |
| Prim Bdrm Main | 2.96 x 3.72 | Closet |
| 2nd Br Main | 2.90 x 3.68 | Closet |
| Foyer Main | 2.82 x 2.33 | |
| Laundry Lower | 2.29 x 8.02 | |
| Kitchen Lower | 3.30 x 4.02 | Eat-In Kitchen, O/Looks Backyard |
| Living Lower | 3.44 x 3.77 | Open Concept |
| Br Lower | 3.32 x 3.86 | Closet |
| XXXXXXXX | XXX XX, XXXX |
XXXX XXX XXXX |
$XXX,XXX |
| XXX XX, XXXX |
XXXXXX XXX XXXX |
$XXX,XXX | |
| XXXXXXXX | XXX XX, XXXX |
XXXXXXX XXX XXXX |
|
| XXX XX, XXXX |
XXXXXX XXX XXXX |
$XXX,XXX |
| XXXXXXXX XXXX | XXX XX, XXXX | $750,000 XXX XXXX |
| XXXXXXXX XXXXXX | XXX XX, XXXX | $789,900 XXX XXXX |
| XXXXXXXX XXXXXXX | XXX XX, XXXX | XXX XXXX |
| XXXXXXXX XXXXXX | XXX XX, XXXX | $689,900 XXX XXXX |

Good Shepherd Catholic School
Elementary: CatholicGreenbank Public School
Elementary: PublicPrince Albert Public School
Elementary: PublicDr George Hall Public School
Elementary: PublicS A Cawker Public School
Elementary: PublicR H Cornish Public School
Elementary: PublicSt. Thomas Aquinas Catholic Secondary School
Secondary: CatholicBrock High School
Secondary: PublicLindsay Collegiate and Vocational Institute
Secondary: PublicBrooklin High School
Secondary: PublicPort Perry High School
Secondary: PublicUxbridge Secondary School
Secondary: Public- 3 bath
- 7 bed
- 3000 sqft
102 River Street, Scugog, Ontario • L0C 1G0 • Rural Scugog
- 3 bath
- 2 bed
120 Southcrest Drive, Kawartha Lakes, Ontario • L0C 1G0 • Rural Mariposa




