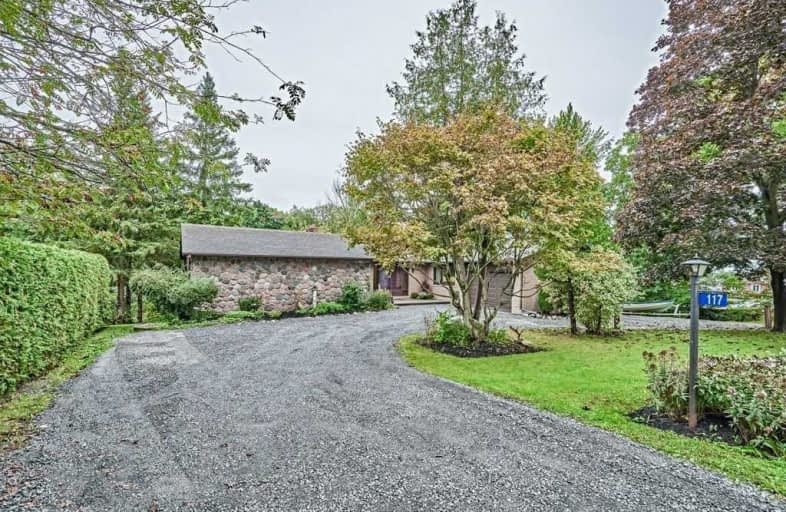Sold on Apr 02, 2019
Note: Property is not currently for sale or for rent.

-
Type: Detached
-
Style: Bungalow
-
Lot Size: 147.32 x 250 Feet
-
Age: 31-50 years
-
Taxes: $5,240 per year
-
Days on Site: 46 Days
-
Added: Feb 14, 2019 (1 month on market)
-
Updated:
-
Last Checked: 2 months ago
-
MLS®#: E4359785
-
Listed By: Royal lepage frank real estate, brokerage
Custom Built Fieldstone & Brick Bungalow, Very Open Sunny Plan Featuring Multiple Walkouts, Two Fireplaces, Granite & Marble Countertops, Sparkling Slate Foyer & More. Set On A Beautiful .85 Acre Park Like Setting 7 Mins From Port Perry & 2 Min Walk To Lake Scugog Access. Mature Trees, Privacy, Your Own Stream & 2 Road Frontages. Add The 18X36 Inground Heated Pool, The Spa & Cabana With Sauna & You Have Your Own Resort! Quick Commute To 407
Extras
Geothermal Heating/Cooling System ($35K), Mostly New Flooring, New Garage Door 2018, Granite Counters & Exterior Finish 2018, Master Walkout, All Windows Except 1 Lower 2017, Pool Heater 2016, Master Bath & Arctic Spa 2014, **
Property Details
Facts for 117 Percy Crescent, Scugog
Status
Days on Market: 46
Last Status: Sold
Sold Date: Apr 02, 2019
Closed Date: Jun 05, 2019
Expiry Date: Jun 30, 2019
Sold Price: $780,000
Unavailable Date: Apr 02, 2019
Input Date: Feb 14, 2019
Property
Status: Sale
Property Type: Detached
Style: Bungalow
Age: 31-50
Area: Scugog
Community: Port Perry
Availability Date: 30 Days Tba
Inside
Bedrooms: 3
Bedrooms Plus: 1
Bathrooms: 2
Kitchens: 1
Rooms: 7
Den/Family Room: No
Air Conditioning: Central Air
Fireplace: Yes
Laundry Level: Main
Central Vacuum: N
Washrooms: 2
Utilities
Electricity: Yes
Gas: No
Cable: Available
Telephone: Yes
Building
Basement: Fin W/O
Heat Type: Heat Pump
Heat Source: Grnd Srce
Exterior: Brick
Exterior: Stone
Elevator: N
Water Supply Type: Drilled Well
Water Supply: Well
Special Designation: Unknown
Parking
Driveway: Private
Garage Spaces: 2
Garage Type: Attached
Covered Parking Spaces: 15
Fees
Tax Year: 2018
Tax Legal Description: Lots 20 21 36 37 Pt Lots 19 22 35 38***
Taxes: $5,240
Highlights
Feature: Lake Backlot
Feature: River/Stream
Feature: Wooded/Treed
Land
Cross Street: Island Rd & Stephens
Municipality District: Scugog
Fronting On: South
Pool: Inground
Sewer: Septic
Lot Depth: 250 Feet
Lot Frontage: 147.32 Feet
Acres: .50-1.99
Waterfront: Indirect
Additional Media
- Virtual Tour: https://unbranded.youriguide.com/w3pua_117_percy_crescent_port_perry_on
Rooms
Room details for 117 Percy Crescent, Scugog
| Type | Dimensions | Description |
|---|---|---|
| Living Main | 3.70 x 6.93 | Fireplace, Cathedral Ceiling |
| Dining Main | 3.03 x 3.66 | Formal Rm, Hardwood Floor, O/Looks Backyard |
| Kitchen Main | 3.62 x 5.53 | Granite Counter, Breakfast Area, Pantry |
| Master Main | 3.71 x 4.20 | W/O To Deck, 5 Pc Ensuite |
| 2nd Br Main | 2.99 x 3.59 | |
| 3rd Br Main | 2.99 x 3.71 | |
| Laundry Main | 2.43 x 2.43 | |
| 4th Br Lower | 3.60 x 5.09 | W/O To Yard, B/I Shelves |
| Family Lower | 3.60 x 6.52 | W/O To Pool, Fireplace, Pot Lights |
| Rec Lower | 3.60 x 6.54 | |
| Office Lower | 3.60 x 3.52 | |
| Workshop Lower | - |
| XXXXXXXX | XXX XX, XXXX |
XXXX XXX XXXX |
$XXX,XXX |
| XXX XX, XXXX |
XXXXXX XXX XXXX |
$XXX,XXX | |
| XXXXXXXX | XXX XX, XXXX |
XXXXXXX XXX XXXX |
|
| XXX XX, XXXX |
XXXXXX XXX XXXX |
$XXX,XXX | |
| XXXXXXXX | XXX XX, XXXX |
XXXXXXX XXX XXXX |
|
| XXX XX, XXXX |
XXXXXX XXX XXXX |
$XXX,XXX |
| XXXXXXXX XXXX | XXX XX, XXXX | $780,000 XXX XXXX |
| XXXXXXXX XXXXXX | XXX XX, XXXX | $799,000 XXX XXXX |
| XXXXXXXX XXXXXXX | XXX XX, XXXX | XXX XXXX |
| XXXXXXXX XXXXXX | XXX XX, XXXX | $799,900 XXX XXXX |
| XXXXXXXX XXXXXXX | XXX XX, XXXX | XXX XXXX |
| XXXXXXXX XXXXXX | XXX XX, XXXX | $869,000 XXX XXXX |

Good Shepherd Catholic School
Elementary: CatholicGreenbank Public School
Elementary: PublicPrince Albert Public School
Elementary: PublicCartwright Central Public School
Elementary: PublicS A Cawker Public School
Elementary: PublicR H Cornish Public School
Elementary: PublicBrock High School
Secondary: PublicBrooklin High School
Secondary: PublicPort Perry High School
Secondary: PublicUxbridge Secondary School
Secondary: PublicMaxwell Heights Secondary School
Secondary: PublicSinclair Secondary School
Secondary: Public

