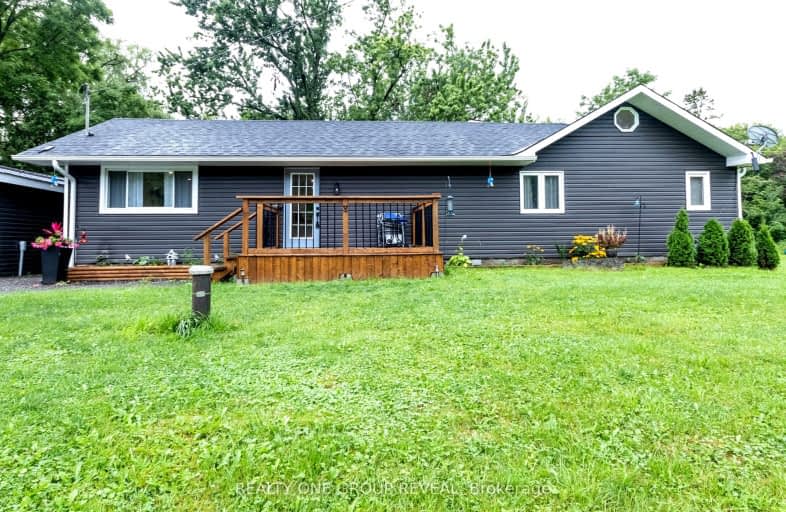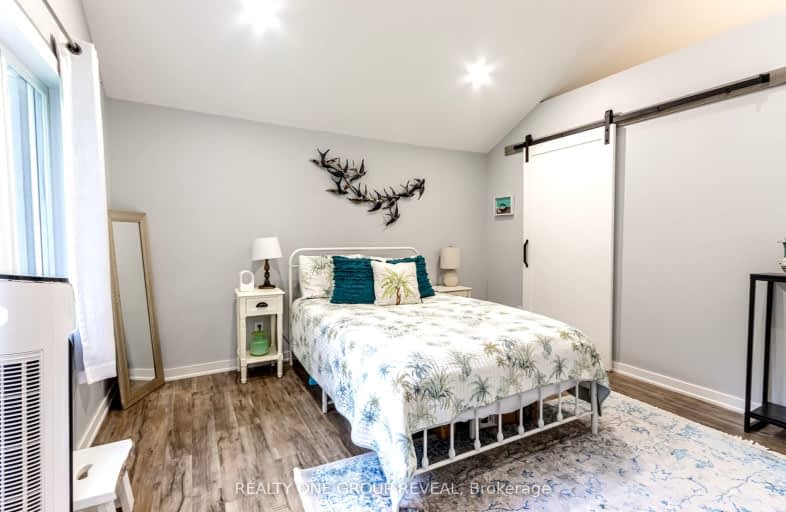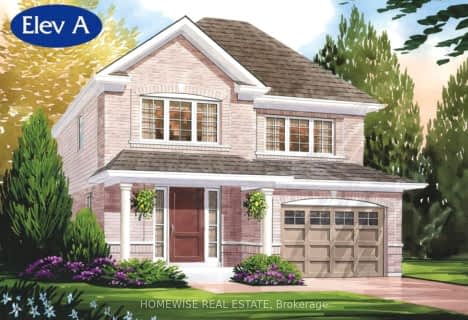Car-Dependent
- Almost all errands require a car.
15
/100
Somewhat Bikeable
- Most errands require a car.
28
/100

Good Shepherd Catholic School
Elementary: Catholic
3.74 km
Greenbank Public School
Elementary: Public
8.58 km
Prince Albert Public School
Elementary: Public
2.24 km
S A Cawker Public School
Elementary: Public
4.20 km
Brooklin Village Public School
Elementary: Public
12.38 km
R H Cornish Public School
Elementary: Public
3.21 km
ÉSC Saint-Charles-Garnier
Secondary: Catholic
18.08 km
Brooklin High School
Secondary: Public
12.73 km
Father Leo J Austin Catholic Secondary School
Secondary: Catholic
18.96 km
Port Perry High School
Secondary: Public
3.47 km
Uxbridge Secondary School
Secondary: Public
11.09 km
Sinclair Secondary School
Secondary: Public
18.07 km
-
Apple Valley Park
Port Perry ON 3.65km -
Palmer Park
Port Perry ON 4.27km -
Palmer Park Playground
Scugog ON L9L 1C4 4.26km
-
CIBC
1805 Scugog St, Port Perry ON L9L 1J4 3.71km -
TD Bank Financial Group
230 Toronto St S, Uxbridge ON L9P 0C4 11.93km -
TD Canada Trust ATM
230 Toronto St S (Elgin Park Dr.), Uxbridge ON L9P 0C4 11.94km










