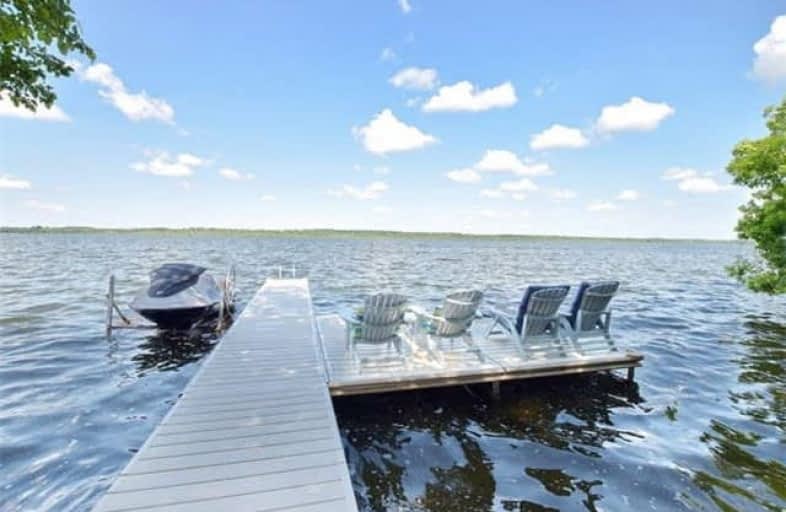Sold on Jun 08, 2018
Note: Property is not currently for sale or for rent.

-
Type: Detached
-
Style: 2-Storey
-
Size: 3000 sqft
-
Lot Size: 81 x 219.45 Feet
-
Age: 16-30 years
-
Taxes: $9,151 per year
-
Days on Site: 7 Days
-
Added: Sep 07, 2019 (1 week on market)
-
Updated:
-
Last Checked: 2 months ago
-
MLS®#: E4148892
-
Listed By: Coldwell banker - r.m.r. real estate, brokerage
Premium 80 Ft Waterfront Property Located In The Exclusive Area Of Stephenson Point Known As Having The Best Hard Bottom Sand Shoreline On Lake Scugog.Very Secluded Property With Fabulous Tiered Landscape Architecture,Composite Multi-Level Decking,Lush Lawn & Naylor Dock System.This Luxurious Home Is Enhanced By Exquisite Handmade & Timeless Design Kitchen & Bathroom Cabinetry,Built-Ins & Exceptional Millwork All By Thomas' Fine Furniture & Cabinetry.
Extras
Grand Staircase! Sensational Lake & Blazing Sunset Views! Attention To Detail Is Exceptional.Stone Floors In 4 Bedrooms Are Heated.Stone Counter In 4 Bathrms,2 Kitchens & Laundry Rm.Custom Beaded Coffered Ceiling In Walkout Lower Level.
Property Details
Facts for 12 Pettet Drive, Scugog
Status
Days on Market: 7
Last Status: Sold
Sold Date: Jun 08, 2018
Closed Date: Oct 01, 2018
Expiry Date: Aug 31, 2018
Sold Price: $1,180,000
Unavailable Date: Jun 08, 2018
Input Date: Jun 02, 2018
Property
Status: Sale
Property Type: Detached
Style: 2-Storey
Size (sq ft): 3000
Age: 16-30
Area: Scugog
Community: Rural Scugog
Availability Date: Flexible
Inside
Bedrooms: 3
Bedrooms Plus: 1
Bathrooms: 4
Kitchens: 2
Rooms: 9
Den/Family Room: Yes
Air Conditioning: Central Air
Fireplace: Yes
Laundry Level: Main
Central Vacuum: Y
Washrooms: 4
Utilities
Electricity: Yes
Gas: No
Cable: Yes
Telephone: Yes
Building
Basement: Fin W/O
Basement 2: Sep Entrance
Heat Type: Forced Air
Heat Source: Oil
Exterior: Brick
UFFI: No
Water Supply Type: Drilled Well
Water Supply: Well
Special Designation: Unknown
Other Structures: Garden Shed
Parking
Driveway: Pvt Double
Garage Spaces: 2
Garage Type: Attached
Covered Parking Spaces: 6
Total Parking Spaces: 8
Fees
Tax Year: 2017
Tax Legal Description: Lot 3, Plan M49, Scugog
Taxes: $9,151
Highlights
Feature: Beach
Feature: Clear View
Feature: Cul De Sac
Feature: Lake/Pond
Feature: Marina
Feature: Waterfront
Land
Cross Street: 7A/Island Rd/Stephen
Municipality District: Scugog
Fronting On: West
Parcel Number: 267740003
Pool: None
Sewer: Septic
Lot Depth: 219.45 Feet
Lot Frontage: 81 Feet
Lot Irregularities: 75 (E), 226.51(S)
Waterfront: Direct
Water Body Name: Scugog
Water Body Type: Lake
Water Frontage: 24.38
Shoreline Allowance: Owned
Shoreline Exposure: W
Additional Media
- Virtual Tour: http://tour.internetmediasolutions.ca/814705?idx=1
Rooms
Room details for 12 Pettet Drive, Scugog
| Type | Dimensions | Description |
|---|---|---|
| Kitchen Main | 3.66 x 6.71 | Stone Counter, Centre Island, W/O To Sundeck |
| Family Main | 3.51 x 5.33 | Gas Fireplace, Built-In Speakers, Pot Lights |
| Living Main | 3.66 x 5.18 | Cathedral Ceiling, Bay Window, Skylight |
| Dining Main | 3.72 x 5.18 | B/I Bar, Hardwood Floor, Formal Rm |
| Office Main | 3.14 x 3.32 | Picture Window, W/O To Deck, 2 Pc Bath |
| Master 2nd | 4.63 x 6.37 | 5 Pc Ensuite, W/I Closet, Overlook Water |
| 2nd Br 2nd | 3.96 x 5.18 | W/W Closet, Overlook Water, Hardwood Floor |
| 3rd Br 2nd | 3.35 x 5.18 | His/Hers Closets, 3 Pc Bath, Hardwood Floor |
| 4th Br Lower | 3.38 x 3.78 | 3 Pc Bath, Picture Window, Overlook Water |
| Family Lower | 3.53 x 8.53 | Gas Fireplace, W/W Closet, Pot Lights |
| Kitchen Lower | 3.63 x 4.39 | Centre Island, Stone Counter, B/I Appliances |
| Games Lower | 2.74 x 9.81 | W/O To Patio, Picture Window, Pot Lights |
| XXXXXXXX | XXX XX, XXXX |
XXXX XXX XXXX |
$X,XXX,XXX |
| XXX XX, XXXX |
XXXXXX XXX XXXX |
$X,XXX,XXX | |
| XXXXXXXX | XXX XX, XXXX |
XXXXXXX XXX XXXX |
|
| XXX XX, XXXX |
XXXXXX XXX XXXX |
$X,XXX,XXX | |
| XXXXXXXX | XXX XX, XXXX |
XXXXXXX XXX XXXX |
|
| XXX XX, XXXX |
XXXXXX XXX XXXX |
$X,XXX,XXX | |
| XXXXXXXX | XXX XX, XXXX |
XXXXXXXX XXX XXXX |
|
| XXX XX, XXXX |
XXXXXX XXX XXXX |
$X,XXX,XXX | |
| XXXXXXXX | XXX XX, XXXX |
XXXXXXXX XXX XXXX |
|
| XXX XX, XXXX |
XXXXXX XXX XXXX |
$X,XXX,XXX | |
| XXXXXXXX | XXX XX, XXXX |
XXXXXXX XXX XXXX |
|
| XXX XX, XXXX |
XXXXXX XXX XXXX |
$X,XXX,XXX |
| XXXXXXXX XXXX | XXX XX, XXXX | $1,180,000 XXX XXXX |
| XXXXXXXX XXXXXX | XXX XX, XXXX | $1,199,900 XXX XXXX |
| XXXXXXXX XXXXXXX | XXX XX, XXXX | XXX XXXX |
| XXXXXXXX XXXXXX | XXX XX, XXXX | $1,199,900 XXX XXXX |
| XXXXXXXX XXXXXXX | XXX XX, XXXX | XXX XXXX |
| XXXXXXXX XXXXXX | XXX XX, XXXX | $1,389,900 XXX XXXX |
| XXXXXXXX XXXXXXXX | XXX XX, XXXX | XXX XXXX |
| XXXXXXXX XXXXXX | XXX XX, XXXX | $1,389,900 XXX XXXX |
| XXXXXXXX XXXXXXXX | XXX XX, XXXX | XXX XXXX |
| XXXXXXXX XXXXXX | XXX XX, XXXX | $1,499,900 XXX XXXX |
| XXXXXXXX XXXXXXX | XXX XX, XXXX | XXX XXXX |
| XXXXXXXX XXXXXX | XXX XX, XXXX | $1,650,000 XXX XXXX |

Good Shepherd Catholic School
Elementary: CatholicGreenbank Public School
Elementary: PublicPrince Albert Public School
Elementary: PublicCartwright Central Public School
Elementary: PublicS A Cawker Public School
Elementary: PublicR H Cornish Public School
Elementary: PublicÉSC Saint-Charles-Garnier
Secondary: CatholicBrooklin High School
Secondary: PublicPort Perry High School
Secondary: PublicUxbridge Secondary School
Secondary: PublicMaxwell Heights Secondary School
Secondary: PublicSinclair Secondary School
Secondary: Public- 2 bath
- 3 bed
41 Pettet Drive, Scugog, Ontario • L9L 1B4 • Rural Scugog



