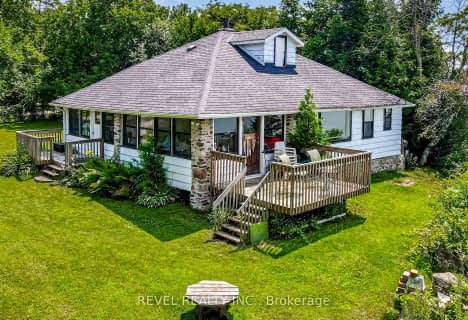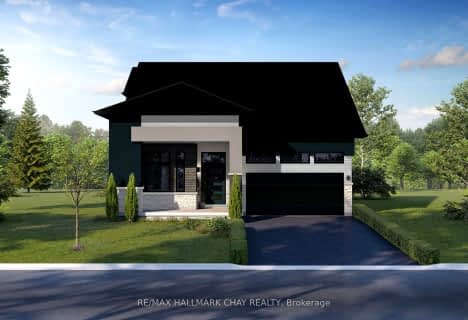
Enniskillen Public School
Elementary: Public
17.62 km
Grandview Public School
Elementary: Public
12.17 km
Dr George Hall Public School
Elementary: Public
12.57 km
Cartwright Central Public School
Elementary: Public
6.91 km
Mariposa Elementary School
Elementary: Public
16.32 km
S A Cawker Public School
Elementary: Public
13.59 km
St. Thomas Aquinas Catholic Secondary School
Secondary: Catholic
18.34 km
Lindsay Collegiate and Vocational Institute
Secondary: Public
20.54 km
Brooklin High School
Secondary: Public
26.18 km
I E Weldon Secondary School
Secondary: Public
21.94 km
Port Perry High School
Secondary: Public
13.84 km
Maxwell Heights Secondary School
Secondary: Public
25.54 km




