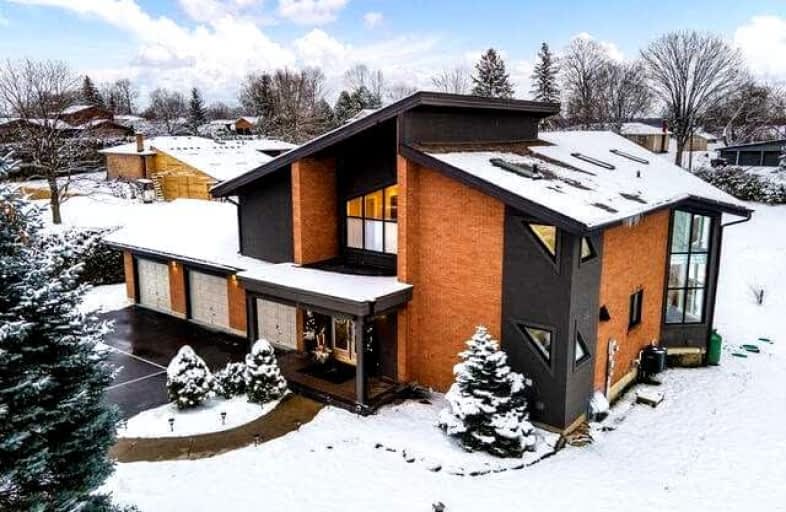Sold on Dec 09, 2021
Note: Property is not currently for sale or for rent.

-
Type: Detached
-
Style: 2-Storey
-
Size: 2000 sqft
-
Lot Size: 120 x 250 Feet
-
Age: No Data
-
Taxes: $6,201 per year
-
Days on Site: 8 Days
-
Added: Dec 01, 2021 (1 week on market)
-
Updated:
-
Last Checked: 2 months ago
-
MLS®#: E5445669
-
Listed By: Re/max hallmark first group realty ltd., brokerage
Breathtaking Property, Straight Out Of A Magazine! Once In A While Dreamy Property Presents Itself ~ You Don't Want To Miss This Beautifully Renovated Home! 3+1 Bedrooms, 4 Gorgeous Bathrooms. Triple Car Garage W Access To Basement. Unique Exterior Architecture Sitting On A 120X250 Lot. Spectacular Kitchen Quartz Counters, Thermador Appls, Open B/I Beverage Centre. New Deck, High End Blinds, Ac, Water System 2021. Steps To Lake & Boat Launch.
Extras
Please Refer To The Incredible List Of Complete Detailed Updates/Inclusion List Attached. Survey Attached, Water Test Attached. Home Inspection Dec/2020 Available.
Property Details
Facts for 125 Percy Crescent, Scugog
Status
Days on Market: 8
Last Status: Sold
Sold Date: Dec 09, 2021
Closed Date: Mar 07, 2022
Expiry Date: May 01, 2022
Sold Price: $1,550,000
Unavailable Date: Dec 09, 2021
Input Date: Dec 01, 2021
Prior LSC: Listing with no contract changes
Property
Status: Sale
Property Type: Detached
Style: 2-Storey
Size (sq ft): 2000
Area: Scugog
Community: Port Perry
Availability Date: Tbd
Inside
Bedrooms: 3
Bedrooms Plus: 1
Bathrooms: 4
Kitchens: 1
Rooms: 6
Den/Family Room: No
Air Conditioning: Central Air
Fireplace: No
Laundry Level: Main
Central Vacuum: Y
Washrooms: 4
Building
Basement: Finished
Basement 2: Sep Entrance
Heat Type: Forced Air
Heat Source: Propane
Exterior: Brick
Exterior: Stucco/Plaster
Water Supply Type: Drilled Well
Water Supply: Well
Special Designation: Unknown
Parking
Driveway: Private
Garage Spaces: 3
Garage Type: Attached
Covered Parking Spaces: 12
Total Parking Spaces: 15
Fees
Tax Year: 2021
Tax Legal Description: Lots 25&26,41&42 And Part Of Lots 24.27, 40&43**
Taxes: $6,201
Land
Cross Street: Stephenson Pt. Rd &
Municipality District: Scugog
Fronting On: South
Pool: None
Sewer: Septic
Lot Depth: 250 Feet
Lot Frontage: 120 Feet
Lot Irregularities: None
Additional Media
- Virtual Tour: https://homesinfocus.vids.io/videos/709dd7ba1414e0c2f9/125-percy-cres
Rooms
Room details for 125 Percy Crescent, Scugog
| Type | Dimensions | Description |
|---|---|---|
| Kitchen Ground | 4.41 x 4.90 | Hardwood Floor, Quartz Counter, Stainless Steel Appl |
| Dining Ground | 4.99 x 5.02 | Hardwood Floor, Window Flr To Ceil, W/O To Deck |
| Living Ground | 5.88 x 7.71 | Hardwood Floor, Fireplace, Vaulted Ceiling |
| Prim Bdrm 2nd | 4.42 x 7.46 | Hardwood Floor, 4 Pc Ensuite, W/O To Balcony |
| 2nd Br 2nd | 3.14 x 3.57 | Hardwood Floor, Double Closet, Window |
| 3rd Br 2nd | 2.77 x 3.56 | Hardwood Floor, Double Closet, Window |
| Rec Bsmt | 4.30 x 10.08 | Broadloom, W/O To Garage, Pot Lights |
| Br Bsmt | 4.29 x 4.48 | Broadloom, B/I Closet, Large Window |
| Office Bsmt | 3.13 x 4.33 | Broadloom, Pot Lights, 4 Pc Bath |
| XXXXXXXX | XXX XX, XXXX |
XXXX XXX XXXX |
$X,XXX,XXX |
| XXX XX, XXXX |
XXXXXX XXX XXXX |
$X,XXX,XXX | |
| XXXXXXXX | XXX XX, XXXX |
XXXX XXX XXXX |
$X,XXX,XXX |
| XXX XX, XXXX |
XXXXXX XXX XXXX |
$X,XXX,XXX | |
| XXXXXXXX | XXX XX, XXXX |
XXXX XXX XXXX |
$XXX,XXX |
| XXX XX, XXXX |
XXXXXX XXX XXXX |
$XXX,XXX | |
| XXXXXXXX | XXX XX, XXXX |
XXXXXXX XXX XXXX |
|
| XXX XX, XXXX |
XXXXXX XXX XXXX |
$XXX,XXX |
| XXXXXXXX XXXX | XXX XX, XXXX | $1,550,000 XXX XXXX |
| XXXXXXXX XXXXXX | XXX XX, XXXX | $1,399,900 XXX XXXX |
| XXXXXXXX XXXX | XXX XX, XXXX | $1,300,000 XXX XXXX |
| XXXXXXXX XXXXXX | XXX XX, XXXX | $1,359,900 XXX XXXX |
| XXXXXXXX XXXX | XXX XX, XXXX | $630,000 XXX XXXX |
| XXXXXXXX XXXXXX | XXX XX, XXXX | $670,000 XXX XXXX |
| XXXXXXXX XXXXXXX | XXX XX, XXXX | XXX XXXX |
| XXXXXXXX XXXXXX | XXX XX, XXXX | $669,000 XXX XXXX |

Good Shepherd Catholic School
Elementary: CatholicGreenbank Public School
Elementary: PublicPrince Albert Public School
Elementary: PublicCartwright Central Public School
Elementary: PublicS A Cawker Public School
Elementary: PublicR H Cornish Public School
Elementary: PublicBrock High School
Secondary: PublicBrooklin High School
Secondary: PublicPort Perry High School
Secondary: PublicUxbridge Secondary School
Secondary: PublicMaxwell Heights Secondary School
Secondary: PublicSinclair Secondary School
Secondary: Public- 2 bath
- 3 bed
17950 Island Road, Scugog, Ontario • L9L 1B4 • Rural Scugog



