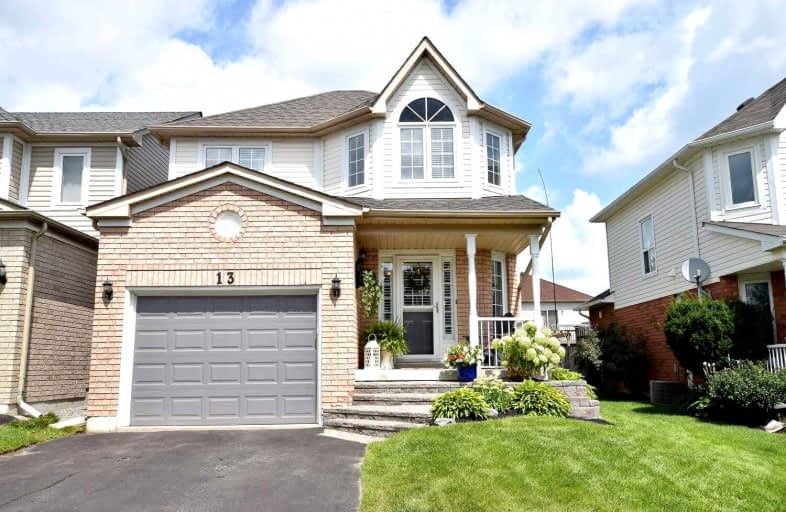Sold on Aug 17, 2021
Note: Property is not currently for sale or for rent.

-
Type: Link
-
Style: 2-Storey
-
Lot Size: 32.25 x 105 Feet
-
Age: No Data
-
Taxes: $3,392 per year
-
Days on Site: 5 Days
-
Added: Aug 12, 2021 (5 days on market)
-
Updated:
-
Last Checked: 2 months ago
-
MLS®#: E5337273
-
Listed By: Re/max all-stars realty inc., brokerage
Immaculately Clean & Meticulously Maintained Open Concept 3 Bedroom Home W/Professionally Finished Lower Level W/3 Pc Bathroom. Double Wide Paved Driveway Leads To Interlocking Brick Front Steps & Covered Front Porch. Direct Entry From Garage To Main Level. Eat-In Kitchen With W/O To Spacious 18' X 12'6" Deck (2018) & Fully Fenced Private Backyard W/Patio, Perennial Gardens & Shed. Quality Updates 2021: Shingles, Mn Fl Flooring & Freshly Painted Throughout.
Extras
2020: California Shutters On Mn Fl & Blinds On Other 2 Levels, Patio Doors W/Built-In Blinds. 2018: Deck & Patio. 2011: 95.5% Eff Gas Furnace. Incl: 6 Appliances. Close To Parks, Restaurants, Shopping & 407 Is A 12 Min Drive! Unpack & Enjoy
Property Details
Facts for 13 Winchurch Drive, Scugog
Status
Days on Market: 5
Last Status: Sold
Sold Date: Aug 17, 2021
Closed Date: Sep 29, 2021
Expiry Date: Oct 15, 2021
Sold Price: $810,000
Unavailable Date: Aug 17, 2021
Input Date: Aug 12, 2021
Prior LSC: Listing with no contract changes
Property
Status: Sale
Property Type: Link
Style: 2-Storey
Area: Scugog
Community: Port Perry
Availability Date: Sept 29
Inside
Bedrooms: 3
Bathrooms: 3
Kitchens: 1
Rooms: 6
Den/Family Room: No
Air Conditioning: Central Air
Fireplace: No
Laundry Level: Lower
Central Vacuum: Y
Washrooms: 3
Utilities
Electricity: Yes
Gas: Yes
Cable: Yes
Telephone: Yes
Building
Basement: Finished
Basement 2: Full
Heat Type: Forced Air
Heat Source: Gas
Exterior: Brick
Exterior: Vinyl Siding
Water Supply: Municipal
Special Designation: Unknown
Other Structures: Garden Shed
Parking
Driveway: Pvt Double
Garage Spaces: 1
Garage Type: Attached
Covered Parking Spaces: 2
Total Parking Spaces: 3
Fees
Tax Year: 2021
Tax Legal Description: Plan 40M2029 Pt Lot 88 Rp40R21402 Pt 4, Scugog
Taxes: $3,392
Highlights
Feature: Fenced Yard
Feature: Hospital
Feature: Level
Feature: Park
Feature: Public Transit
Feature: School Bus Route
Land
Cross Street: Simcoe S Of 7A To Gr
Municipality District: Scugog
Fronting On: North
Parcel Number: 267800506
Pool: None
Sewer: Sewers
Lot Depth: 105 Feet
Lot Frontage: 32.25 Feet
Additional Media
- Virtual Tour: https://maddoxmedia.ca/13-winchurch-drive/
Rooms
Room details for 13 Winchurch Drive, Scugog
| Type | Dimensions | Description |
|---|---|---|
| Kitchen Main | 2.41 x 4.91 | W/O To Sundeck, Eat-In Kitchen, O/Looks Backyard |
| Living Main | 3.02 x 5.76 | Open Concept, Picture Window, O/Looks Backyard |
| Foyer Main | 1.55 x 3.02 | Access To Garage, Double Closet, 2 Pc Bath |
| Br 2nd | 3.44 x 3.66 | Double Closet, Ceiling Fan, Laminate |
| 2nd Br 2nd | 2.74 x 2.77 | Double Closet, Laminate |
| 3rd Br 2nd | 2.71 x 2.93 | Double Closet, Laminate |
| Rec Bsmt | 4.79 x 5.30 | 3 Pc Bath, Pot Lights, Above Grade Window |
| XXXXXXXX | XXX XX, XXXX |
XXXX XXX XXXX |
$XXX,XXX |
| XXX XX, XXXX |
XXXXXX XXX XXXX |
$XXX,XXX |
| XXXXXXXX XXXX | XXX XX, XXXX | $810,000 XXX XXXX |
| XXXXXXXX XXXXXX | XXX XX, XXXX | $649,000 XXX XXXX |

Good Shepherd Catholic School
Elementary: CatholicGreenbank Public School
Elementary: PublicPrince Albert Public School
Elementary: PublicS A Cawker Public School
Elementary: PublicBrooklin Village Public School
Elementary: PublicR H Cornish Public School
Elementary: PublicÉSC Saint-Charles-Garnier
Secondary: CatholicBrooklin High School
Secondary: PublicPort Perry High School
Secondary: PublicUxbridge Secondary School
Secondary: PublicMaxwell Heights Secondary School
Secondary: PublicSinclair Secondary School
Secondary: Public- 4 bath
- 7 bed
- 3000 sqft
219 Cochrane Street, Scugog, Ontario • L9L 1M1 • Port Perry



