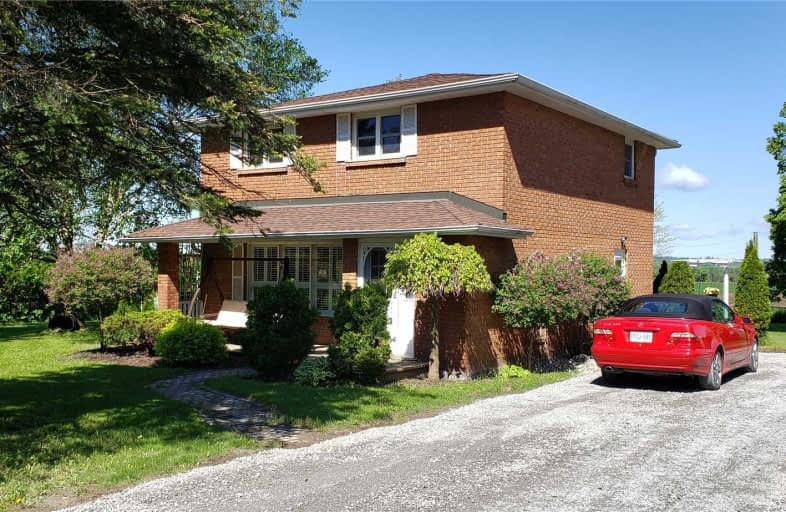
Good Shepherd Catholic School
Elementary: Catholic
2.94 km
Greenbank Public School
Elementary: Public
8.15 km
Prince Albert Public School
Elementary: Public
1.74 km
S A Cawker Public School
Elementary: Public
3.39 km
Brooklin Village Public School
Elementary: Public
12.89 km
R H Cornish Public School
Elementary: Public
2.36 km
ÉSC Saint-Charles-Garnier
Secondary: Catholic
18.64 km
Brooklin High School
Secondary: Public
13.29 km
Father Leo J Austin Catholic Secondary School
Secondary: Catholic
19.47 km
Port Perry High School
Secondary: Public
2.61 km
Uxbridge Secondary School
Secondary: Public
11.51 km
Sinclair Secondary School
Secondary: Public
18.58 km



