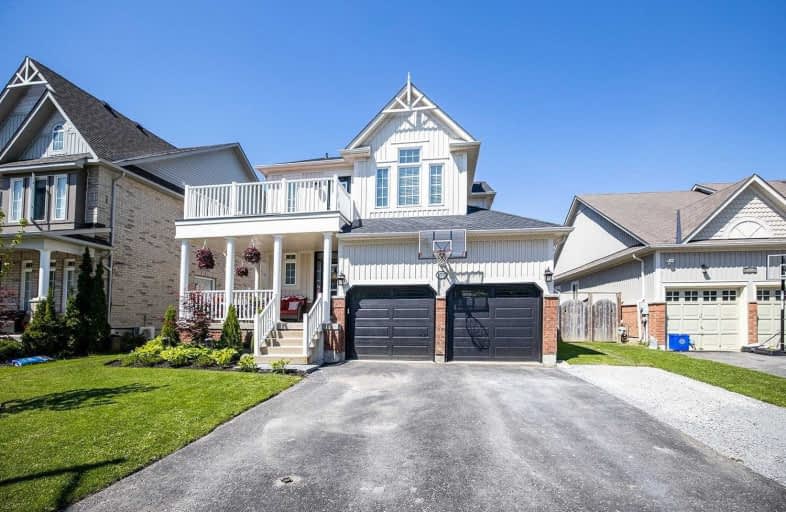Sold on Jun 19, 2020
Note: Property is not currently for sale or for rent.

-
Type: Detached
-
Style: 2-Storey
-
Size: 2000 sqft
-
Lot Size: 50.29 x 116.75 Feet
-
Age: 6-15 years
-
Taxes: $5,016 per year
-
Days on Site: 1 Days
-
Added: Jun 18, 2020 (1 day on market)
-
Updated:
-
Last Checked: 2 months ago
-
MLS®#: E4798105
-
Listed By: Royal lepage frank real estate, brokerage
**Ravine**Exceptional 4 Bedrm Home On Ravine Lot With Backyard Oasis W/Pool In Cawkers Creek. Only Greenspace Behind Home! Premium Lot, In-Law Potential, Walk-Out Bsmt W/Rec Room & 5th Bedrm/3Pc Bath/Separate Entrance. Plenty Of Storage/Closet Areas. Large Family Size Kitchen W/Extra Wall Cabinet Pantry & Open To Family Rm & Dining/Living Area. Desirable Family Home With Main Floor Open Concept Design. Walking Distance To 2 Schools & Rec Centre.
Extras
Main Floor Laundry, Access To Dbl Garage. See Attached Upgrades. Buyer Agents And Buyers To Adhere To All Health And Safety Protocols As Outlined In Rlp Showing Policy.
Property Details
Facts for 134 Roseborough Drive, Scugog
Status
Days on Market: 1
Last Status: Sold
Sold Date: Jun 19, 2020
Closed Date: Jul 31, 2020
Expiry Date: Sep 30, 2020
Sold Price: $759,000
Unavailable Date: Jun 19, 2020
Input Date: Jun 18, 2020
Prior LSC: Listing with no contract changes
Property
Status: Sale
Property Type: Detached
Style: 2-Storey
Size (sq ft): 2000
Age: 6-15
Area: Scugog
Community: Port Perry
Availability Date: Tba
Inside
Bedrooms: 4
Bedrooms Plus: 1
Bathrooms: 4
Kitchens: 1
Rooms: 11
Den/Family Room: Yes
Air Conditioning: Central Air
Fireplace: Yes
Central Vacuum: N
Washrooms: 4
Utilities
Electricity: Yes
Gas: Yes
Cable: Available
Telephone: Available
Building
Basement: Fin W/O
Heat Type: Forced Air
Heat Source: Gas
Exterior: Brick
Exterior: Vinyl Siding
Water Supply: Municipal
Special Designation: Unknown
Other Structures: Garden Shed
Parking
Driveway: Private
Garage Spaces: 2
Garage Type: Attached
Covered Parking Spaces: 2
Total Parking Spaces: 4
Fees
Tax Year: 2019
Tax Legal Description: Lot 64 Plan 40M2250 Scugog; S/T Easement In***
Taxes: $5,016
Highlights
Feature: Cul De Sac
Feature: Fenced Yard
Feature: Hospital
Feature: Ravine
Feature: Rec Centre
Feature: School
Land
Cross Street: Reach St & Old Simco
Municipality District: Scugog
Fronting On: West
Parcel Number: 268050400
Pool: Abv Grnd
Sewer: Sewers
Lot Depth: 116.75 Feet
Lot Frontage: 50.29 Feet
Lot Irregularities: Lot As Per Geowarehou
Acres: < .50
Zoning: Residential
Additional Media
- Virtual Tour: https://vimeo.com/user65917821/review/430292393/616f6b20c3
Rooms
Room details for 134 Roseborough Drive, Scugog
| Type | Dimensions | Description |
|---|---|---|
| Kitchen Main | 4.01 x 5.57 | Family Size Kitchen, Sliding Doors, W/O To Deck |
| Family Main | 3.34 x 4.90 | Gas Fireplace, Laminate, Open Concept |
| Dining Main | 3.66 x 5.87 | Combined W/Living, Laminate |
| Living Main | 3.66 x 5.87 | Combined W/Dining, Laminate |
| Master 2nd | 3.35 x 4.34 | 4 Pc Ensuite, W/I Closet |
| 2nd Br 2nd | 3.48 x 3.78 | Closet, Laminate |
| 3rd Br 2nd | 3.35 x 3.12 | Closet, Laminate |
| 4th Br 2nd | 3.05 x 3.33 | Closet, Laminate |
| Rec Bsmt | - | W/O To Yard, O/Looks Backyard |
| Br Bsmt | - | W/O To Patio, Laminate |
| Workshop Bsmt | 2.00 x 4.27 |
| XXXXXXXX | XXX XX, XXXX |
XXXX XXX XXXX |
$XXX,XXX |
| XXX XX, XXXX |
XXXXXX XXX XXXX |
$XXX,XXX | |
| XXXXXXXX | XXX XX, XXXX |
XXXX XXX XXXX |
$XXX,XXX |
| XXX XX, XXXX |
XXXXXX XXX XXXX |
$XXX,XXX |
| XXXXXXXX XXXX | XXX XX, XXXX | $759,000 XXX XXXX |
| XXXXXXXX XXXXXX | XXX XX, XXXX | $759,000 XXX XXXX |
| XXXXXXXX XXXX | XXX XX, XXXX | $670,000 XXX XXXX |
| XXXXXXXX XXXXXX | XXX XX, XXXX | $675,000 XXX XXXX |

Good Shepherd Catholic School
Elementary: CatholicGreenbank Public School
Elementary: PublicPrince Albert Public School
Elementary: PublicS A Cawker Public School
Elementary: PublicBrooklin Village Public School
Elementary: PublicR H Cornish Public School
Elementary: PublicÉSC Saint-Charles-Garnier
Secondary: CatholicBrooklin High School
Secondary: PublicPort Perry High School
Secondary: PublicUxbridge Secondary School
Secondary: PublicMaxwell Heights Secondary School
Secondary: PublicSinclair Secondary School
Secondary: Public- 2 bath
- 4 bed
1210 Scugog Line 8, Scugog, Ontario • L9L 1B2 • Rural Scugog
- 4 bath
- 7 bed
- 3000 sqft
219 Cochrane Street, Scugog, Ontario • L9L 1M1 • Port Perry




