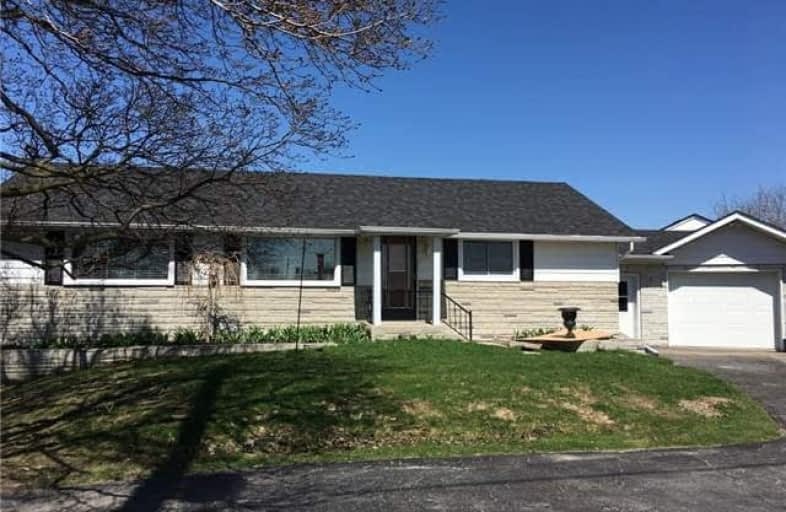Sold on Jun 09, 2017
Note: Property is not currently for sale or for rent.

-
Type: Detached
-
Style: Bungalow
-
Size: 1100 sqft
-
Lot Size: 142 x 0 Feet
-
Age: 51-99 years
-
Taxes: $3,335 per year
-
Days on Site: 44 Days
-
Added: Sep 07, 2019 (1 month on market)
-
Updated:
-
Last Checked: 2 months ago
-
MLS®#: E3778348
-
Listed By: Coldwell banker - r.m.r. real estate, brokerage
Open House Sunday April 30th 1-4Pm. Beautiful Country Lot. Overlooks Farmland. Edge Of Port Perry. Upgraded Top To Bottom. Cozy 2 Bedroom Main Floor, Laundry, Kitchen With S/S Appliances, Combined Living/Dining. Inlaw Apartment With Private Entrance, Kitchenette, Living Room, Bedroom With 3Pc. Breezeway To Double Garage. Gardens Galore.
Extras
Updated, Shingles, Windows, Paved Driveway, 125 Amp Circuit Breaker. Uv Light
Property Details
Facts for 1355 Ontario 7A, Scugog
Status
Days on Market: 44
Last Status: Sold
Sold Date: Jun 09, 2017
Closed Date: Aug 15, 2017
Expiry Date: Jul 26, 2017
Sold Price: $525,000
Unavailable Date: Jun 09, 2017
Input Date: Apr 27, 2017
Property
Status: Sale
Property Type: Detached
Style: Bungalow
Size (sq ft): 1100
Age: 51-99
Area: Scugog
Community: Port Perry
Availability Date: Tba
Inside
Bedrooms: 2
Bedrooms Plus: 1
Bathrooms: 2
Kitchens: 1
Kitchens Plus: 1
Rooms: 9
Den/Family Room: No
Air Conditioning: None
Fireplace: No
Laundry Level: Main
Central Vacuum: N
Washrooms: 2
Utilities
Electricity: Yes
Gas: No
Cable: Available
Telephone: Yes
Building
Basement: Fin W/O
Basement 2: Sep Entrance
Heat Type: Forced Air
Heat Source: Propane
Exterior: Alum Siding
UFFI: No
Water Supply Type: Dug Well
Water Supply: Well
Special Designation: Unknown
Parking
Driveway: Private
Garage Spaces: 2
Garage Type: Attached
Covered Parking Spaces: 4
Total Parking Spaces: 4
Fees
Tax Year: 2016
Tax Legal Description: Conc #5 East Part Lot 14 Twp Of Scugog
Taxes: $3,335
Highlights
Feature: Sloping
Land
Cross Street: #12 & 7A Port Perry
Municipality District: Scugog
Fronting On: North
Pool: None
Sewer: Septic
Lot Frontage: 142 Feet
Lot Irregularities: Irregular
Acres: .50-1.99
Zoning: Rural
Rooms
Room details for 1355 Ontario 7A, Scugog
| Type | Dimensions | Description |
|---|---|---|
| Kitchen Main | 4.45 x 3.80 | Stainless Steel Appl, Pot Lights, Ceramic Floor |
| Dining Main | 4.00 x 4.55 | Hardwood Floor |
| Living Main | 4.00 x 4.45 | Hardwood Floor |
| Master Main | 3.55 x 4.10 | Broadloom |
| Br Main | 3.40 x 3.40 | Hardwood Floor |
| Laundry Main | 2.30 x 2.70 | Ceramic Floor |
| Kitchen Lower | 6.25 x 2.65 | Laminate, Open Concept, Pot Lights |
| Living Lower | 4.00 x 4.50 | Broadloom, Pot Lights, Open Concept |
| Br Lower | 3.75 x 3.55 | Broadloom, Closet, Above Grade Window |
| XXXXXXXX | XXX XX, XXXX |
XXXX XXX XXXX |
$XXX,XXX |
| XXX XX, XXXX |
XXXXXX XXX XXXX |
$XXX,XXX |
| XXXXXXXX XXXX | XXX XX, XXXX | $525,000 XXX XXXX |
| XXXXXXXX XXXXXX | XXX XX, XXXX | $529,000 XXX XXXX |

Good Shepherd Catholic School
Elementary: CatholicGreenbank Public School
Elementary: PublicPrince Albert Public School
Elementary: PublicS A Cawker Public School
Elementary: PublicBrooklin Village Public School
Elementary: PublicR H Cornish Public School
Elementary: PublicÉSC Saint-Charles-Garnier
Secondary: CatholicBrooklin High School
Secondary: PublicFather Leo J Austin Catholic Secondary School
Secondary: CatholicPort Perry High School
Secondary: PublicUxbridge Secondary School
Secondary: PublicSinclair Secondary School
Secondary: Public

