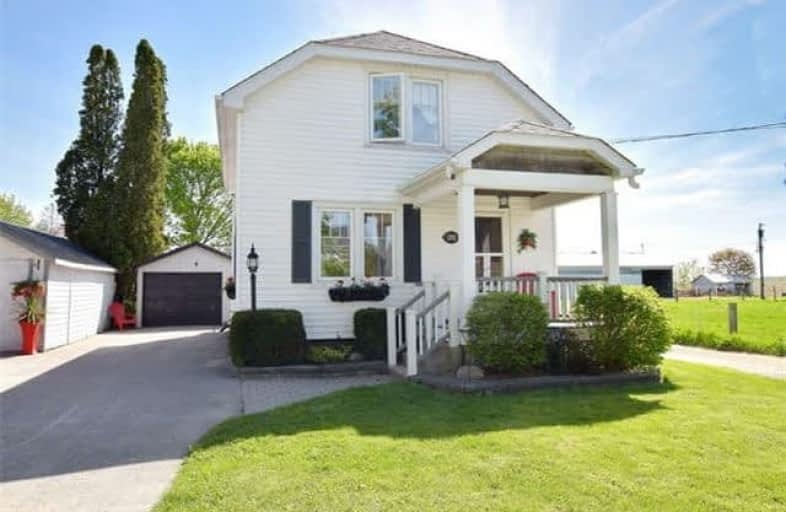Sold on Nov 27, 2018
Note: Property is not currently for sale or for rent.

-
Type: Detached
-
Style: 1 1/2 Storey
-
Lot Size: 36 x 170.28 Feet
-
Age: 51-99 years
-
Taxes: $2,529 per year
-
Days on Site: 21 Days
-
Added: Nov 06, 2018 (3 weeks on market)
-
Updated:
-
Last Checked: 2 months ago
-
MLS®#: E4296259
-
Listed By: Coldwell banker - r.m.r. real estate, brokerage
Extreme Pride And Pleasure Of Ownership Is Evident In This Immaculate Circa 1935 Home Graced With Yesteryear's Unique Charm & Character & Offering Today's Essential Quality Upgrades While Retaining The Authentic Wood Doors,Trim,Staircase Etc.(Original Wood Floors Covered With Broadloom).Relax On The New Maintenance Free Front Porch Or In The Large Sunny South Sun Rm.Convenient Main Floor Laundry.Fresh Neutral Decor.Multi Car Parking In Paved Driveway.
Extras
Attractive Curb Appeal.Located In The Friendly Village Of Blackstock With Public Elementary School,Rec Centre/Arena,Park,Church,Store W/Lcbo All Within Walking Distance! 30 Year Shingles (2010).Updated Electrical Panel.
Property Details
Facts for 13911 Old Scugog Road, Scugog
Status
Days on Market: 21
Last Status: Sold
Sold Date: Nov 27, 2018
Closed Date: Jan 07, 2019
Expiry Date: Jan 08, 2019
Sold Price: $356,440
Unavailable Date: Nov 27, 2018
Input Date: Nov 06, 2018
Property
Status: Sale
Property Type: Detached
Style: 1 1/2 Storey
Age: 51-99
Area: Scugog
Community: Blackstock
Availability Date: 30 Days/Tba
Inside
Bedrooms: 3
Bathrooms: 1
Kitchens: 1
Rooms: 8
Den/Family Room: No
Air Conditioning: None
Fireplace: No
Laundry Level: Main
Washrooms: 1
Utilities
Electricity: Yes
Gas: Available
Cable: Yes
Telephone: Yes
Building
Basement: Unfinished
Heat Type: Baseboard
Heat Source: Electric
Exterior: Vinyl Siding
UFFI: No
Water Supply: Municipal
Special Designation: Unknown
Parking
Driveway: Private
Garage Spaces: 1
Garage Type: Detached
Covered Parking Spaces: 4
Fees
Tax Year: 2018
Tax Legal Description: Con. 4, Pt Lot 11, Scugog
Taxes: $2,529
Highlights
Feature: Park
Feature: Place Of Worship
Feature: Rec Centre
Feature: School
Land
Cross Street: South Of 4 Corners B
Municipality District: Scugog
Fronting On: East
Parcel Number: 267630038
Pool: None
Sewer: Septic
Lot Depth: 170.28 Feet
Lot Frontage: 36 Feet
Zoning: Residential
Waterfront: None
Additional Media
- Virtual Tour: https://tour.internetmediasolutions.ca/1040674?idx=1
Rooms
Room details for 13911 Old Scugog Road, Scugog
| Type | Dimensions | Description |
|---|---|---|
| Kitchen Main | 2.68 x 3.87 | B/I Desk, Large Window, B/I Dishwasher |
| Living Main | 3.66 x 3.93 | French Doors, Broadloom, O/Looks Frontyard |
| Dining Main | 3.05 x 3.90 | French Doors, Broadloom, Large Window |
| Sunroom Main | 3.08 x 3.32 | W/O To Yard, Window Flr To Ceil |
| Laundry Main | 1.83 x 2.49 | B/I Shelves |
| Master 2nd | 2.96 x 4.85 | Closet, Broadloom, Ceiling Fan |
| 2nd Br 2nd | 2.96 x 3.57 | Closet, Broadloom, Large Window |
| 3rd Br 2nd | 2.87 x 3.57 | Closet, Broadloom, Large Window |
| XXXXXXXX | XXX XX, XXXX |
XXXX XXX XXXX |
$XXX,XXX |
| XXX XX, XXXX |
XXXXXX XXX XXXX |
$XXX,XXX | |
| XXXXXXXX | XXX XX, XXXX |
XXXXXXX XXX XXXX |
|
| XXX XX, XXXX |
XXXXXX XXX XXXX |
$XXX,XXX | |
| XXXXXXXX | XXX XX, XXXX |
XXXXXXX XXX XXXX |
|
| XXX XX, XXXX |
XXXXXX XXX XXXX |
$XXX,XXX |
| XXXXXXXX XXXX | XXX XX, XXXX | $356,440 XXX XXXX |
| XXXXXXXX XXXXXX | XXX XX, XXXX | $385,000 XXX XXXX |
| XXXXXXXX XXXXXXX | XXX XX, XXXX | XXX XXXX |
| XXXXXXXX XXXXXX | XXX XX, XXXX | $399,900 XXX XXXX |
| XXXXXXXX XXXXXXX | XXX XX, XXXX | XXX XXXX |
| XXXXXXXX XXXXXX | XXX XX, XXXX | $409,900 XXX XXXX |

Good Shepherd Catholic School
Elementary: CatholicEnniskillen Public School
Elementary: PublicPrince Albert Public School
Elementary: PublicCartwright Central Public School
Elementary: PublicS A Cawker Public School
Elementary: PublicR H Cornish Public School
Elementary: PublicCourtice Secondary School
Secondary: PublicBrooklin High School
Secondary: PublicEastdale Collegiate and Vocational Institute
Secondary: PublicPort Perry High School
Secondary: PublicO'Neill Collegiate and Vocational Institute
Secondary: PublicMaxwell Heights Secondary School
Secondary: Public

