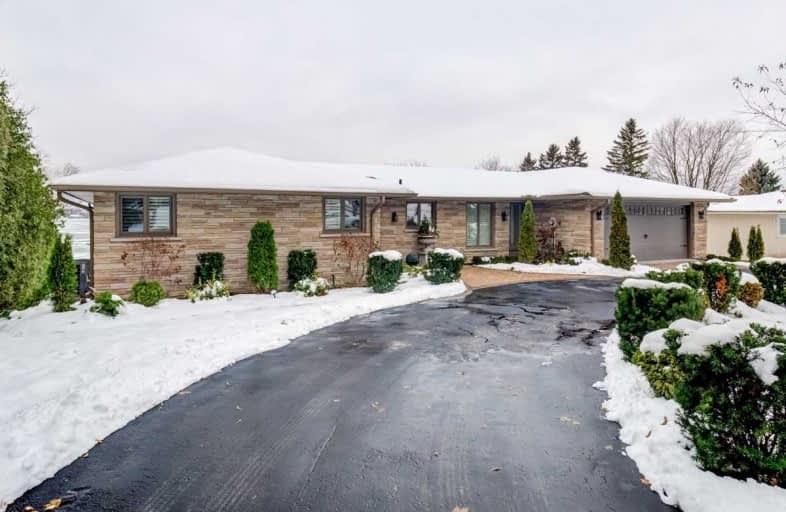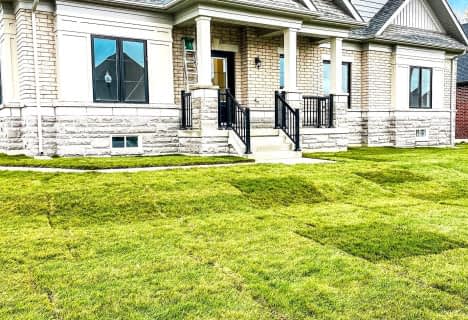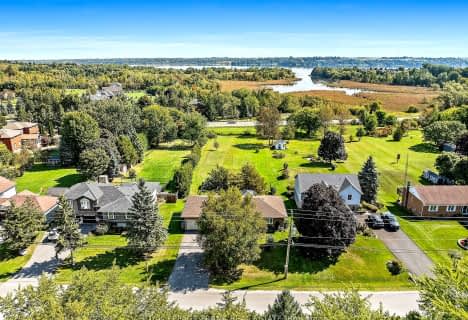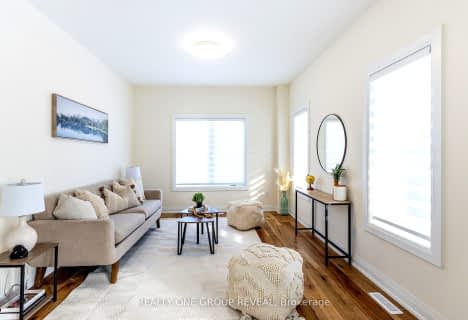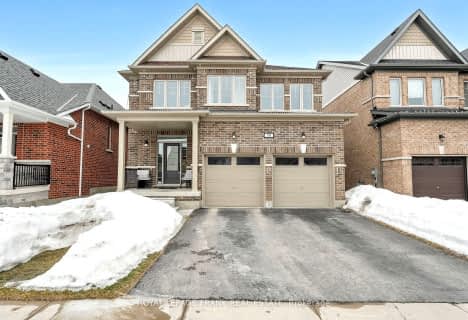
Good Shepherd Catholic School
Elementary: Catholic
2.76 km
Greenbank Public School
Elementary: Public
7.43 km
Prince Albert Public School
Elementary: Public
4.73 km
Cartwright Central Public School
Elementary: Public
8.88 km
S A Cawker Public School
Elementary: Public
2.41 km
R H Cornish Public School
Elementary: Public
2.84 km
ÉSC Saint-Charles-Garnier
Secondary: Catholic
22.42 km
Brooklin High School
Secondary: Public
17.18 km
Port Perry High School
Secondary: Public
2.58 km
Uxbridge Secondary School
Secondary: Public
14.85 km
Maxwell Heights Secondary School
Secondary: Public
20.06 km
Sinclair Secondary School
Secondary: Public
22.10 km
