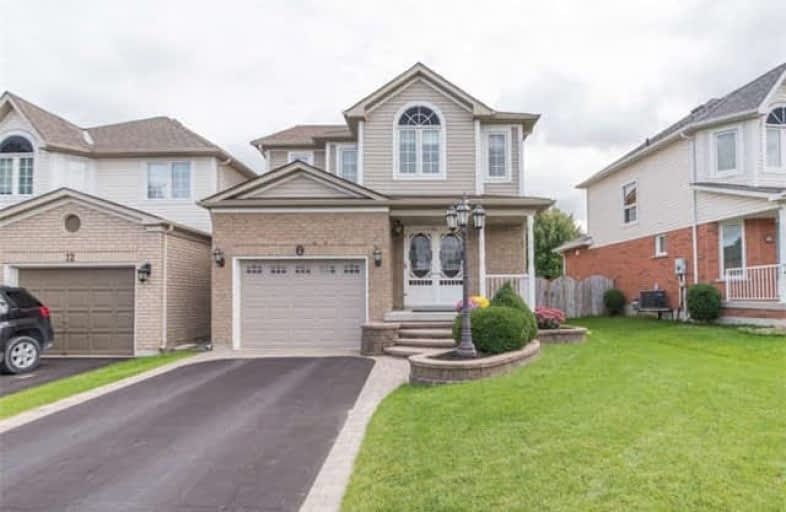Sold on Oct 05, 2018
Note: Property is not currently for sale or for rent.

-
Type: Link
-
Style: 2-Storey
-
Size: 1500 sqft
-
Lot Size: 38.04 x 96.2 Feet
-
Age: 16-30 years
-
Taxes: $3,594 per year
-
Days on Site: 8 Days
-
Added: Sep 07, 2019 (1 week on market)
-
Updated:
-
Last Checked: 2 months ago
-
MLS®#: E4262085
-
Listed By: Re/max all-stars realty inc., brokerage
Immaculately Kept And Well Maintained 3 Br Home In Great Family Friendly Neighbourhood. Neutral Decor Throughout;Living Room W/Gas Fireplace, French Doors To Kitchen & Family Room; Eat-In Kitchen W/Walkout To Deck And Fully Fenced Rear Yard; Good Sized Mbr With His/Hers Closets And Updated 5 Piece Ensuite ; Fully Finished Lower Level With Built In Book Case; Exercise Room; Powder Room; Great Sized Laundry Room; Access To Garage From Main Floor;
Extras
This Home Has Been Maintained Impeccably & Is Move In Ready! Note: Family Room Is Being Utilized As Dining Room
Property Details
Facts for 14 Winchurch Drive, Scugog
Status
Days on Market: 8
Last Status: Sold
Sold Date: Oct 05, 2018
Closed Date: Nov 02, 2018
Expiry Date: Jan 18, 2019
Sold Price: $605,000
Unavailable Date: Oct 05, 2018
Input Date: Sep 28, 2018
Prior LSC: Listing with no contract changes
Property
Status: Sale
Property Type: Link
Style: 2-Storey
Size (sq ft): 1500
Age: 16-30
Area: Scugog
Community: Port Perry
Availability Date: Tba
Inside
Bedrooms: 3
Bathrooms: 3
Kitchens: 1
Rooms: 6
Den/Family Room: Yes
Air Conditioning: Central Air
Fireplace: Yes
Laundry Level: Lower
Central Vacuum: Y
Washrooms: 3
Utilities
Electricity: Yes
Gas: Yes
Cable: Available
Telephone: Available
Building
Basement: Finished
Basement 2: Full
Heat Type: Forced Air
Heat Source: Gas
Exterior: Brick
Exterior: Vinyl Siding
Water Supply: Municipal
Special Designation: Unknown
Other Structures: Garden Shed
Parking
Driveway: Private
Garage Spaces: 2
Garage Type: Attached
Covered Parking Spaces: 2
Total Parking Spaces: 3
Fees
Tax Year: 2018
Tax Legal Description: Part Lot 103Plan 40M2029,Part 1 40R20336,**
Taxes: $3,594
Highlights
Feature: Hospital
Feature: Library
Feature: Public Transit
Feature: Rec Centre
Feature: School
Land
Cross Street: Simcoe St And King S
Municipality District: Scugog
Fronting On: South
Parcel Number: 267800458
Pool: None
Sewer: Sewers
Lot Depth: 96.2 Feet
Lot Frontage: 38.04 Feet
Lot Irregularities: Lot Depth Irregular
Additional Media
- Virtual Tour: http://maddoxmedia.ca/14-winchurch-dr-scugog/
Rooms
Room details for 14 Winchurch Drive, Scugog
| Type | Dimensions | Description |
|---|---|---|
| Kitchen Main | 3.13 x 5.40 | Eat-In Kitchen, W/O To Deck |
| Living Main | 3.73 x 5.50 | Gas Fireplace, Broadloom |
| Family Main | 3.42 x 4.43 | Broadloom |
| Master 2nd | 5.32 x 4.53 | 4 Pc Ensuite, O/Looks Backyard, Broadloom |
| 2nd Br 2nd | 3.35 x 3.50 | Closet, Broadloom |
| 3rd Br 2nd | 3.35 x 3.20 | Closet, Broadloom |
| Laundry Bsmt | 2.70 x 3.02 | |
| Rec Bsmt | 3.79 x 7.20 | Laminate, B/I Bookcase |
| Exercise Bsmt | 2.90 x 3.10 | Laminate |
| XXXXXXXX | XXX XX, XXXX |
XXXX XXX XXXX |
$XXX,XXX |
| XXX XX, XXXX |
XXXXXX XXX XXXX |
$XXX,XXX |
| XXXXXXXX XXXX | XXX XX, XXXX | $605,000 XXX XXXX |
| XXXXXXXX XXXXXX | XXX XX, XXXX | $609,900 XXX XXXX |

Good Shepherd Catholic School
Elementary: CatholicGreenbank Public School
Elementary: PublicPrince Albert Public School
Elementary: PublicS A Cawker Public School
Elementary: PublicBrooklin Village Public School
Elementary: PublicR H Cornish Public School
Elementary: PublicÉSC Saint-Charles-Garnier
Secondary: CatholicBrooklin High School
Secondary: PublicPort Perry High School
Secondary: PublicUxbridge Secondary School
Secondary: PublicMaxwell Heights Secondary School
Secondary: PublicSinclair Secondary School
Secondary: Public

