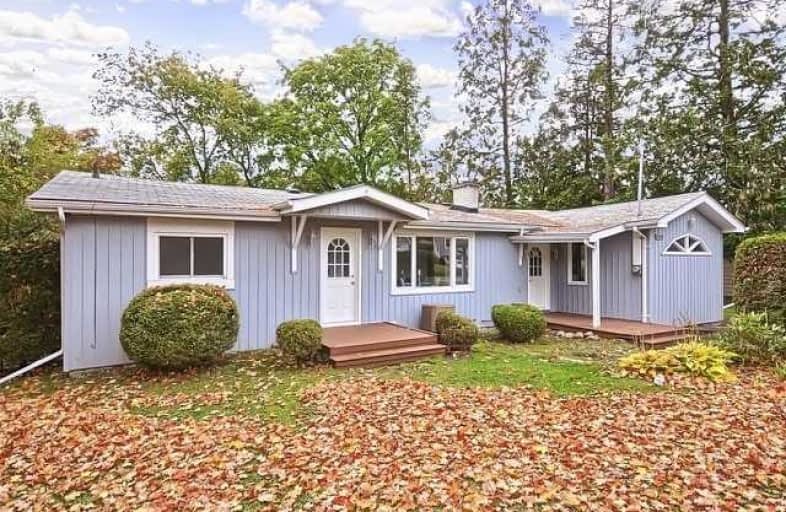Sold on Nov 13, 2019
Note: Property is not currently for sale or for rent.

-
Type: Detached
-
Style: Bungalow
-
Lot Size: 91 x 113 Feet
-
Age: 51-99 years
-
Taxes: $3,754 per year
-
Days on Site: 28 Days
-
Added: Nov 22, 2019 (4 weeks on market)
-
Updated:
-
Last Checked: 2 months ago
-
MLS®#: E4611019
-
Listed By: Re/max all-stars realty inc., brokerage
Charming Bungalow On A Large Lot With A Hedge Providing Lots Of Privacy On This Mature Treed Lot In Prince Albert. Lovely Hickling Inground Heated Pool (2016)Freshly Painted This Three Bedroom Home Features A Main Floor Family And Living Room, Updated Bath And Partially Finished Basement With Walkout To Yard And 3 Pce Bath.
Extras
Includes:Appliances (Ex: Freezer In Basement), Sump Pumps, Elfs, Hot Water Heater Rented, A/C,Pool Equip
Property Details
Facts for 14008 Old Simcoe Road, Scugog
Status
Days on Market: 28
Last Status: Sold
Sold Date: Nov 13, 2019
Closed Date: Dec 12, 2019
Expiry Date: Jan 31, 2020
Sold Price: $542,000
Unavailable Date: Nov 13, 2019
Input Date: Oct 18, 2019
Property
Status: Sale
Property Type: Detached
Style: Bungalow
Age: 51-99
Area: Scugog
Community: Rural Scugog
Availability Date: 30/60/90
Inside
Bedrooms: 3
Bathrooms: 3
Kitchens: 1
Rooms: 7
Den/Family Room: Yes
Air Conditioning: Central Air
Fireplace: No
Laundry Level: Lower
Washrooms: 3
Building
Basement: Part Fin
Basement 2: Sep Entrance
Heat Type: Forced Air
Heat Source: Gas
Exterior: Vinyl Siding
Water Supply: Municipal
Special Designation: Unknown
Parking
Driveway: Pvt Double
Garage Type: None
Covered Parking Spaces: 4
Total Parking Spaces: 4
Fees
Tax Year: 2019
Tax Legal Description: Lot C1, Part Lot B1 And Part Of The 16' Lane*
Taxes: $3,754
Land
Cross Street: Old Simcoe & King
Municipality District: Scugog
Fronting On: East
Pool: Inground
Sewer: Septic
Lot Depth: 113 Feet
Lot Frontage: 91 Feet
Lot Irregularities: As Per Mpac Measureme
Additional Media
- Virtual Tour: https://tours.panapix.com/idx/952814
Rooms
Room details for 14008 Old Simcoe Road, Scugog
| Type | Dimensions | Description |
|---|---|---|
| Kitchen Main | 2.08 x 3.31 | Walk-Out, Laminate |
| Living Main | 4.66 x 5.56 | Broadloom, W/O To Deck |
| Family Main | 3.31 x 5.66 | Broadloom, Dry Bar, Large Window |
| Dining Main | 4.15 x 3.78 | Laminate, Crown Moulding, Large Window |
| Master Main | 2.79 x 4.11 | Laminate, Double Closet |
| 2nd Br Main | 2.36 x 3.81 | Laminate, Closet |
| 3rd Br Main | 2.82 x 2.86 | Laminate, Closet |
| Rec Lower | 4.24 x 7.11 | Walk-Out, 3 Pc Bath, Wet Bar |
| XXXXXXXX | XXX XX, XXXX |
XXXX XXX XXXX |
$XXX,XXX |
| XXX XX, XXXX |
XXXXXX XXX XXXX |
$XXX,XXX | |
| XXXXXXXX | XXX XX, XXXX |
XXXX XXX XXXX |
$XXX,XXX |
| XXX XX, XXXX |
XXXXXX XXX XXXX |
$XXX,XXX | |
| XXXXXXXX | XXX XX, XXXX |
XXXXXXX XXX XXXX |
|
| XXX XX, XXXX |
XXXXXX XXX XXXX |
$XXX,XXX |
| XXXXXXXX XXXX | XXX XX, XXXX | $542,000 XXX XXXX |
| XXXXXXXX XXXXXX | XXX XX, XXXX | $564,900 XXX XXXX |
| XXXXXXXX XXXX | XXX XX, XXXX | $384,900 XXX XXXX |
| XXXXXXXX XXXXXX | XXX XX, XXXX | $384,900 XXX XXXX |
| XXXXXXXX XXXXXXX | XXX XX, XXXX | XXX XXXX |
| XXXXXXXX XXXXXX | XXX XX, XXXX | $377,500 XXX XXXX |

Good Shepherd Catholic School
Elementary: CatholicGreenbank Public School
Elementary: PublicPrince Albert Public School
Elementary: PublicS A Cawker Public School
Elementary: PublicBrooklin Village Public School
Elementary: PublicR H Cornish Public School
Elementary: PublicÉSC Saint-Charles-Garnier
Secondary: CatholicBrooklin High School
Secondary: PublicPort Perry High School
Secondary: PublicUxbridge Secondary School
Secondary: PublicMaxwell Heights Secondary School
Secondary: PublicSinclair Secondary School
Secondary: Public

