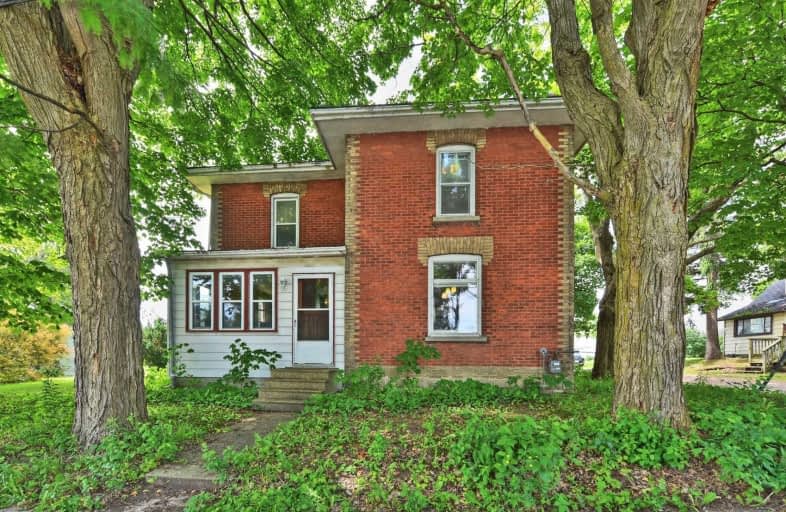Sold on May 01, 2020
Note: Property is not currently for sale or for rent.

-
Type: Detached
-
Style: 2-Storey
-
Size: 2500 sqft
-
Lot Size: 100 x 330 Feet
-
Age: 100+ years
-
Taxes: $4,276 per year
-
Days on Site: 168 Days
-
Added: Nov 14, 2019 (5 months on market)
-
Updated:
-
Last Checked: 3 months ago
-
MLS®#: E4634143
-
Listed By: Royal lepage frank real estate, brokerage
*Build New*Renovate*Add Your Personal Touches. Attention Investors And Home Renovators! This Century Home Is Steeped In Character And Is Nestled In A Quiet Family Community. A Magnificent 100 Ft Frontage Property Offering Approx. 34,848 Sq.Ft Of Land With Numerous Possibilities To Make This Home Your Own. 3 Buildings On Site: A 5 Bedroom Home, A Detached Garage And Barn. See Aerial Shot. 3 Green Metal Roof Top Buildings.
Extras
Plenty Of Potential Available In This Property. Needs To Be Seen!This Would Make A Great Investment. Buyers Must Review Property Showing Policy And Complete Health Declaration Prior To Confirmation Of All Appointments
Property Details
Facts for 14260 Old Scugog Road, Scugog
Status
Days on Market: 168
Last Status: Sold
Sold Date: May 01, 2020
Closed Date: May 22, 2020
Expiry Date: Jun 30, 2020
Sold Price: $475,000
Unavailable Date: May 01, 2020
Input Date: Nov 14, 2019
Property
Status: Sale
Property Type: Detached
Style: 2-Storey
Size (sq ft): 2500
Age: 100+
Area: Scugog
Community: Blackstock
Availability Date: Tba
Inside
Bedrooms: 5
Bathrooms: 2
Kitchens: 1
Rooms: 11
Den/Family Room: Yes
Air Conditioning: None
Fireplace: Yes
Washrooms: 2
Building
Basement: Full
Heat Type: Forced Air
Heat Source: Gas
Exterior: Brick
Water Supply: Well
Special Designation: Unknown
Other Structures: Drive Shed
Parking
Driveway: Private
Garage Spaces: 3
Garage Type: Detached
Covered Parking Spaces: 8
Total Parking Spaces: 11
Fees
Tax Year: 2019
Tax Legal Description: Lt 1 Pl H50082 Scugog; Pt Blk A Pl H50082 Scugog**
Taxes: $4,276
Highlights
Feature: Level
Land
Cross Street: Crestview Ave/Old Sc
Municipality District: Scugog
Fronting On: West
Parcel Number: 267600052
Pool: None
Sewer: Septic
Lot Depth: 330 Feet
Lot Frontage: 100 Feet
Lot Irregularities: 330'X82.18'X175.36'X3
Rooms
Room details for 14260 Old Scugog Road, Scugog
| Type | Dimensions | Description |
|---|---|---|
| Living Main | 5.21 x 4.15 | |
| Dining Main | 3.88 x 4.37 | |
| Den Main | 3.20 x 4.25 | |
| Office Main | 2.67 x 4.27 | |
| Family Main | 3.40 x 4.37 | |
| Kitchen Main | 3.64 x 2.60 | |
| Master 2nd | 3.91 x 4.13 | |
| 2nd Br 2nd | 4.79 x 2.70 | |
| 3rd Br 2nd | 3.91 x 3.57 | |
| 4th Br 2nd | 3.25 x 3.26 | |
| 5th Br 2nd | 2.47 x 4.26 |
| XXXXXXXX | XXX XX, XXXX |
XXXX XXX XXXX |
$XXX,XXX |
| XXX XX, XXXX |
XXXXXX XXX XXXX |
$XXX,XXX | |
| XXXXXXXX | XXX XX, XXXX |
XXXXXXX XXX XXXX |
|
| XXX XX, XXXX |
XXXXXX XXX XXXX |
$XXX,XXX |
| XXXXXXXX XXXX | XXX XX, XXXX | $475,000 XXX XXXX |
| XXXXXXXX XXXXXX | XXX XX, XXXX | $598,000 XXX XXXX |
| XXXXXXXX XXXXXXX | XXX XX, XXXX | XXX XXXX |
| XXXXXXXX XXXXXX | XXX XX, XXXX | $649,900 XXX XXXX |

Good Shepherd Catholic School
Elementary: CatholicEnniskillen Public School
Elementary: PublicPrince Albert Public School
Elementary: PublicCartwright Central Public School
Elementary: PublicS A Cawker Public School
Elementary: PublicR H Cornish Public School
Elementary: PublicCourtice Secondary School
Secondary: PublicBrooklin High School
Secondary: PublicEastdale Collegiate and Vocational Institute
Secondary: PublicPort Perry High School
Secondary: PublicO'Neill Collegiate and Vocational Institute
Secondary: PublicMaxwell Heights Secondary School
Secondary: Public

