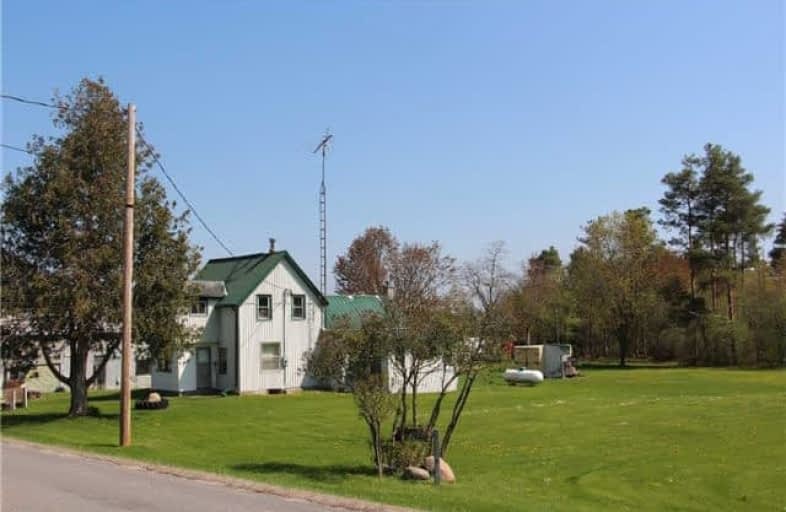Sold on Nov 01, 2018
Note: Property is not currently for sale or for rent.

-
Type: Detached
-
Style: 1 1/2 Storey
-
Size: 700 sqft
-
Lot Size: 0 x 0 Acres
-
Age: 100+ years
-
Taxes: $4,246 per year
-
Days on Site: 52 Days
-
Added: Sep 07, 2019 (1 month on market)
-
Updated:
-
Last Checked: 2 months ago
-
MLS®#: E4243618
-
Listed By: K r may real estate limited, brokerage
Picturesque & Parklike 7.8 Acre Setting With Century Home,Barn & Storage Shed.Hamlet Of Utica Minutes To Hwy.407,Pt. Perry,Uxbridge,Golfing,Skiing & Trails.Property Has Pond,Stream,Trees & Trails.House In Need Of Tlc.Main Floor Master,Oversized 3 Pce. Wshrm,Propane Furnace 2010,Drilled Well,Steel Roof & Siding,Storage Shed Has Cement Floor & 2 Entrances,2 Storey Older Barn/Workshop.Possibilities To Live In Or Build Your Dream Home On This Idyllic Property.
Extras
Include:Elf,Ceiling Fans,Fridge,Stove,Washer,Dryer,All Chattels "As Is" Condition With No Warranties.Exclude:Propane Tank & Hwt (Rentals)
Property Details
Facts for 14301 Marsh Hill Road, Scugog
Status
Days on Market: 52
Last Status: Sold
Sold Date: Nov 01, 2018
Closed Date: Jan 18, 2019
Expiry Date: Dec 20, 2018
Sold Price: $625,000
Unavailable Date: Nov 01, 2018
Input Date: Sep 11, 2018
Property
Status: Sale
Property Type: Detached
Style: 1 1/2 Storey
Size (sq ft): 700
Age: 100+
Area: Scugog
Community: Rural Scugog
Availability Date: To Be Arranged
Inside
Bedrooms: 4
Bathrooms: 1
Kitchens: 1
Rooms: 8
Den/Family Room: No
Air Conditioning: None
Fireplace: No
Laundry Level: Main
Central Vacuum: N
Washrooms: 1
Utilities
Electricity: Yes
Gas: No
Cable: Available
Telephone: Available
Building
Basement: Part Bsmt
Heat Type: Forced Air
Heat Source: Propane
Exterior: Metal/Side
Water Supply Type: Drilled Well
Water Supply: Well
Special Designation: Unknown
Other Structures: Barn
Other Structures: Workshop
Parking
Driveway: Pvt Double
Garage Type: None
Covered Parking Spaces: 8
Total Parking Spaces: 8
Fees
Tax Year: 2017
Tax Legal Description: Pt. Lot 7, Conc. 5 Being Part 3,Plan 40R-12883
Taxes: $4,246
Highlights
Feature: Grnbelt/Cons
Feature: Lake/Pond/River
Feature: Wooded/Treed
Land
Cross Street: Region Rd. 21 & Mars
Municipality District: Scugog
Fronting On: East
Parcel Number: 268120038
Pool: None
Sewer: Septic
Lot Irregularities: 7.79 Acres More Or Le
Acres: 5-9.99
Zoning: Hamlet & Environ
Rooms
Room details for 14301 Marsh Hill Road, Scugog
| Type | Dimensions | Description |
|---|---|---|
| Kitchen Main | 3.96 x 4.27 | Laminate |
| Office Main | 6.22 x 4.88 | Concrete Floor, Side Door |
| Living Main | 4.58 x 4.88 | Vinyl Floor, Panelled |
| Master Main | 2.35 x 3.05 | Broadloom |
| 2nd Br Upper | - | |
| 3rd Br Upper | - | |
| 4th Br Upper | - | |
| Sunroom Main | 4.57 x 3.65 |
| XXXXXXXX | XXX XX, XXXX |
XXXX XXX XXXX |
$XXX,XXX |
| XXX XX, XXXX |
XXXXXX XXX XXXX |
$XXX,XXX | |
| XXXXXXXX | XXX XX, XXXX |
XXXXXXXX XXX XXXX |
|
| XXX XX, XXXX |
XXXXXX XXX XXXX |
$XXX,XXX |
| XXXXXXXX XXXX | XXX XX, XXXX | $625,000 XXX XXXX |
| XXXXXXXX XXXXXX | XXX XX, XXXX | $690,000 XXX XXXX |
| XXXXXXXX XXXXXXXX | XXX XX, XXXX | XXX XXXX |
| XXXXXXXX XXXXXX | XXX XX, XXXX | $719,900 XXX XXXX |

Good Shepherd Catholic School
Elementary: CatholicGreenbank Public School
Elementary: PublicPrince Albert Public School
Elementary: PublicS A Cawker Public School
Elementary: PublicJoseph Gould Public School
Elementary: PublicR H Cornish Public School
Elementary: PublicÉSC Saint-Charles-Garnier
Secondary: CatholicBrooklin High School
Secondary: PublicFather Leo J Austin Catholic Secondary School
Secondary: CatholicPort Perry High School
Secondary: PublicUxbridge Secondary School
Secondary: PublicSinclair Secondary School
Secondary: Public

