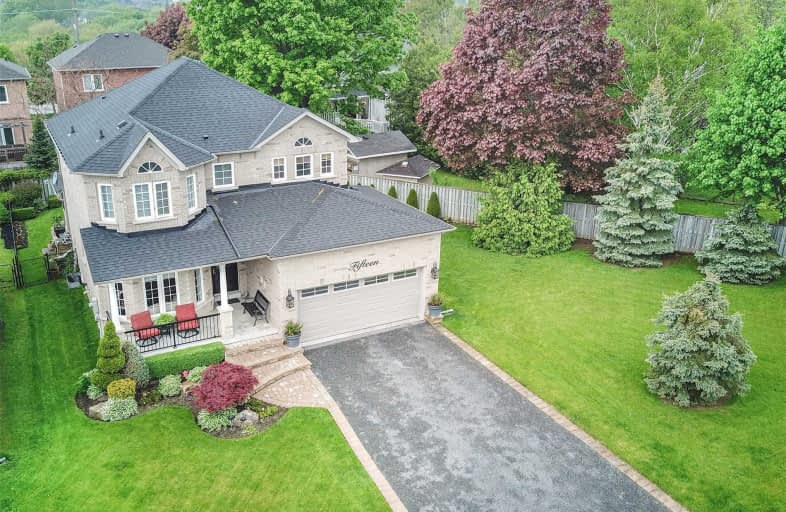Sold on Jul 12, 2019
Note: Property is not currently for sale or for rent.

-
Type: Detached
-
Style: 2-Storey
-
Lot Size: 51.03 x 98.34 Feet
-
Age: No Data
-
Taxes: $4,676 per year
-
Days on Site: 36 Days
-
Added: Sep 07, 2019 (1 month on market)
-
Updated:
-
Last Checked: 2 months ago
-
MLS®#: E4477001
-
Listed By: Royal lepage ignite realty, brokerage
Gorgeous Designer's Home Located In Beautiful Port Perry. Large Master Bedroom Has Oversized Walk In Closet And A Large 4 Piece Ensuite With Glass Shower. Spacious Open Concept Great Room With Gas Fireplace. Solid Wood And Custom Cabinetry In Office, Kitchen And Master Bedroom. 9Ft Ceilings And Casement Windows Throughout. Extensively Landscaped Yard And Gardens With Attached Gazebo.
Extras
S/S Stove, S/S Fridge, Black B/I D/W, Washer, Dryer, All Electric Light Fixtures, High End Window Coverings, Central Vac, Gazebo.
Property Details
Facts for 15 Sadler Crescent, Scugog
Status
Days on Market: 36
Last Status: Sold
Sold Date: Jul 12, 2019
Closed Date: Oct 31, 2019
Expiry Date: Aug 09, 2019
Sold Price: $705,000
Unavailable Date: Jul 12, 2019
Input Date: Jun 06, 2019
Property
Status: Sale
Property Type: Detached
Style: 2-Storey
Area: Scugog
Community: Port Perry
Availability Date: Tba
Inside
Bedrooms: 3
Bathrooms: 3
Kitchens: 1
Rooms: 7
Den/Family Room: No
Air Conditioning: Central Air
Fireplace: Yes
Washrooms: 3
Building
Basement: Unfinished
Heat Type: Forced Air
Heat Source: Gas
Exterior: Brick
Water Supply: Municipal
Special Designation: Unknown
Parking
Driveway: Private
Garage Spaces: 2
Garage Type: Attached
Covered Parking Spaces: 2
Total Parking Spaces: 4
Fees
Tax Year: 2018
Tax Legal Description: Lot 13, Plan 40M2011, Scugog. S/T Ease As In**
Taxes: $4,676
Land
Cross Street: Union Ave/Earl Cuddi
Municipality District: Scugog
Fronting On: West
Parcel Number: 267800211
Pool: None
Sewer: Sewers
Lot Depth: 98.34 Feet
Lot Frontage: 51.03 Feet
Zoning: Residential
Additional Media
- Virtual Tour: http://realtypresents.com/vtour/15SadlerCres/index_.php
Rooms
Room details for 15 Sadler Crescent, Scugog
| Type | Dimensions | Description |
|---|---|---|
| Dining Main | 3.00 x 3.61 | Hardwood Floor |
| Kitchen Main | 3.07 x 4.17 | Hardwood Floor, Granite Counter |
| Great Rm Main | 4.55 x 5.29 | Broadloom, Window, Pot Lights |
| Office Main | 3.10 x 3.84 | Hardwood Floor |
| Master 2nd | 4.60 x 5.49 | Broadloom, 4 Pc Ensuite, W/I Closet |
| 2nd Br 2nd | 3.10 x 4.01 | Broadloom, W/I Closet |
| 3rd Br 2nd | 3.07 x 4.37 | Broadloom, Closet |
| XXXXXXXX | XXX XX, XXXX |
XXXX XXX XXXX |
$XXX,XXX |
| XXX XX, XXXX |
XXXXXX XXX XXXX |
$XXX,XXX | |
| XXXXXXXX | XXX XX, XXXX |
XXXXXXX XXX XXXX |
|
| XXX XX, XXXX |
XXXXXX XXX XXXX |
$XXX,XXX | |
| XXXXXXXX | XXX XX, XXXX |
XXXXXXX XXX XXXX |
|
| XXX XX, XXXX |
XXXXXX XXX XXXX |
$XXX,XXX |
| XXXXXXXX XXXX | XXX XX, XXXX | $705,000 XXX XXXX |
| XXXXXXXX XXXXXX | XXX XX, XXXX | $729,900 XXX XXXX |
| XXXXXXXX XXXXXXX | XXX XX, XXXX | XXX XXXX |
| XXXXXXXX XXXXXX | XXX XX, XXXX | $730,990 XXX XXXX |
| XXXXXXXX XXXXXXX | XXX XX, XXXX | XXX XXXX |
| XXXXXXXX XXXXXX | XXX XX, XXXX | $745,800 XXX XXXX |

Good Shepherd Catholic School
Elementary: CatholicGreenbank Public School
Elementary: PublicPrince Albert Public School
Elementary: PublicS A Cawker Public School
Elementary: PublicBrooklin Village Public School
Elementary: PublicR H Cornish Public School
Elementary: PublicÉSC Saint-Charles-Garnier
Secondary: CatholicBrooklin High School
Secondary: PublicPort Perry High School
Secondary: PublicUxbridge Secondary School
Secondary: PublicMaxwell Heights Secondary School
Secondary: PublicSinclair Secondary School
Secondary: Public- 4 bath
- 7 bed
- 3000 sqft
219 Cochrane Street, Scugog, Ontario • L9L 1M1 • Port Perry
- 2 bath
- 3 bed
- 1500 sqft
378 Major Street, Scugog, Ontario • L9L 1E8 • Port Perry




