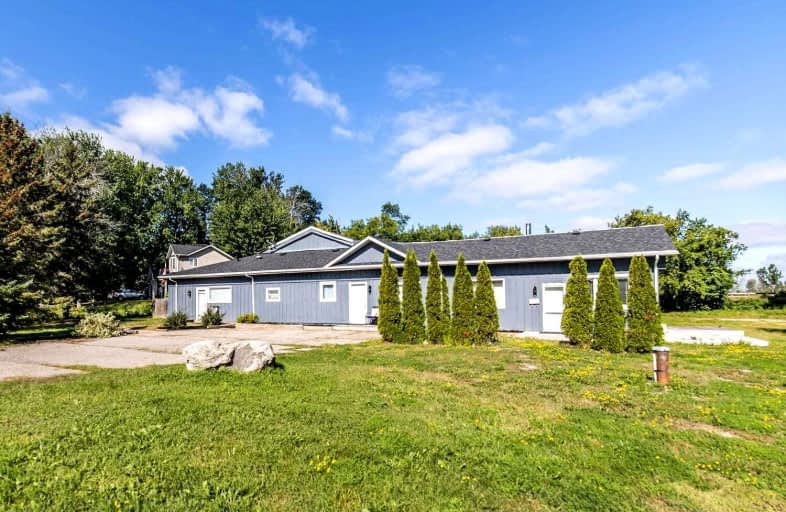Sold on Sep 21, 2021
Note: Property is not currently for sale or for rent.

-
Type: Detached
-
Style: Bungalow
-
Lot Size: 210 x 194 Feet
-
Age: 51-99 years
-
Taxes: $4,008 per year
-
Days on Site: 18 Days
-
Added: Sep 04, 2021 (2 weeks on market)
-
Updated:
-
Last Checked: 2 months ago
-
MLS®#: E5358666
-
Listed By: Re/max rouge river realty ltd., brokerage
Attention Investors, Business Owners, Growing/Extended Families. This Is One Of A Kind, Rarely Offered Single Detached Home On 1 Acre Lot With 2 Separate Kitchens Additional Space Suitable For Office Or Reno For Additional Living Space For Family. Beautiful Area Surrounded By Million Dollar Homes. Zoning Permits Multiple Uses. Live In And Operate Your Business. Huge Garage/ Shop Approx. 3000Sq Ft. Move In Ready!! Home Sold "As Is"
Extras
Additional Space Unfinished To Finish Your Needs. Includes: Existing Appliances .New Well(2019), Call Liz Mckinnon 289-314-9110 With Questions. This Property Is A Must See. 1% Deducted From Coop Commission If Property Shown By Listing Agent
Property Details
Facts for 150 Percy Crescent, Scugog
Status
Days on Market: 18
Last Status: Sold
Sold Date: Sep 21, 2021
Closed Date: Oct 26, 2021
Expiry Date: Dec 03, 2021
Sold Price: $750,000
Unavailable Date: Sep 21, 2021
Input Date: Sep 03, 2021
Property
Status: Sale
Property Type: Detached
Style: Bungalow
Age: 51-99
Area: Scugog
Community: Rural Scugog
Availability Date: Tba
Inside
Bedrooms: 5
Bathrooms: 3
Kitchens: 2
Rooms: 15
Den/Family Room: Yes
Air Conditioning: None
Fireplace: No
Laundry Level: Main
Central Vacuum: N
Washrooms: 3
Utilities
Electricity: Yes
Gas: No
Cable: Available
Telephone: Available
Building
Basement: Crawl Space
Basement 2: Part Bsmt
Heat Type: Forced Air
Heat Source: Oil
Exterior: Board/Batten
Exterior: Wood
Elevator: N
UFFI: No
Energy Certificate: N
Green Verification Status: N
Water Supply Type: Drilled Well
Water Supply: Well
Physically Handicapped-Equipped: N
Special Designation: Unknown
Retirement: N
Parking
Driveway: Private
Garage Spaces: 10
Garage Type: Attached
Covered Parking Spaces: 15
Total Parking Spaces: 25
Fees
Tax Year: 2021
Tax Legal Description: Pt Lt2, Con 10 Scugog, Pt 2 40R19637,Tw C19732
Taxes: $4,008
Highlights
Feature: Beach
Feature: Hospital
Feature: Lake Access
Feature: Marina
Feature: Place Of Worship
Feature: School Bus Route
Land
Cross Street: Island Rd & Stephens
Municipality District: Scugog
Fronting On: North
Pool: None
Sewer: Septic
Lot Depth: 194 Feet
Lot Frontage: 210 Feet
Lot Irregularities: Irregular
Acres: < .50
Waterfront: None
Additional Media
- Virtual Tour: https://tours.homesinfocus.ca/1898558?idx=1
Rooms
Room details for 150 Percy Crescent, Scugog
| Type | Dimensions | Description |
|---|---|---|
| Living Main | - | Laminate, Combined W/Dining, W/O To Deck |
| Dining Main | - | Laminate, Combined W/Living |
| Kitchen Main | - | Laminate, Centre Island, W/O To Patio |
| Other Main | - | Laminate, Closet |
| Master Main | - | Hardwood Floor, Closet, Window |
| Kitchen Main | - | Wood Floor, Centre Island, W/O To Patio |
| Breakfast Main | - | Wood Floor, O/Looks Family, Combined W/Kitchen |
| Family Main | - | Hardwood Floor, Wood Stove, Sunken Room |
| Master Main | - | Hardwood Floor, 2 Pc Ensuite, Double Closet |
| 2nd Br Main | - | Hardwood Floor, Double Closet, Window |
| Living Main | - | |
| Br Main | - |
| XXXXXXXX | XXX XX, XXXX |
XXXX XXX XXXX |
$XXX,XXX |
| XXX XX, XXXX |
XXXXXX XXX XXXX |
$XXX,XXX | |
| XXXXXXXX | XXX XX, XXXX |
XXXX XXX XXXX |
$XXX,XXX |
| XXX XX, XXXX |
XXXXXX XXX XXXX |
$XXX,XXX |
| XXXXXXXX XXXX | XXX XX, XXXX | $750,000 XXX XXXX |
| XXXXXXXX XXXXXX | XXX XX, XXXX | $799,000 XXX XXXX |
| XXXXXXXX XXXX | XXX XX, XXXX | $540,000 XXX XXXX |
| XXXXXXXX XXXXXX | XXX XX, XXXX | $574,900 XXX XXXX |

Good Shepherd Catholic School
Elementary: CatholicGreenbank Public School
Elementary: PublicPrince Albert Public School
Elementary: PublicCartwright Central Public School
Elementary: PublicS A Cawker Public School
Elementary: PublicR H Cornish Public School
Elementary: PublicBrock High School
Secondary: PublicBrooklin High School
Secondary: PublicPort Perry High School
Secondary: PublicUxbridge Secondary School
Secondary: PublicMaxwell Heights Secondary School
Secondary: PublicSinclair Secondary School
Secondary: Public

