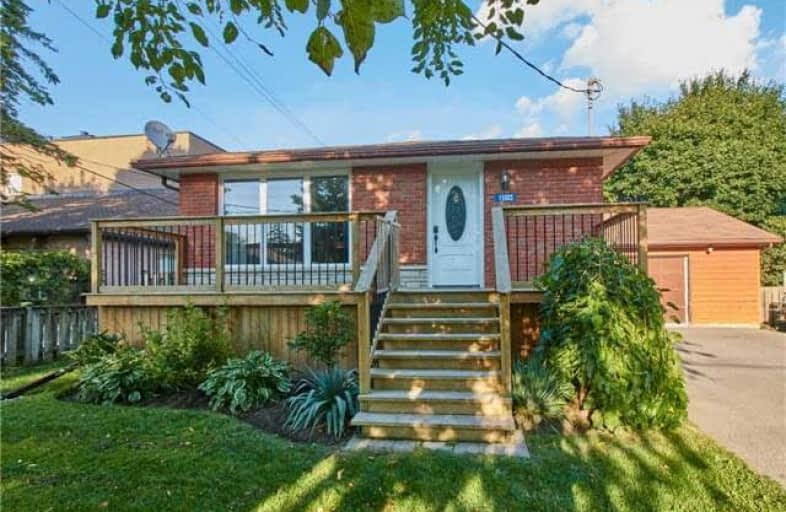Sold on Sep 28, 2018
Note: Property is not currently for sale or for rent.

-
Type: Detached
-
Style: Bungalow
-
Lot Size: 57.52 x 134 Feet
-
Age: No Data
-
Taxes: $3,627 per year
-
Days on Site: 20 Days
-
Added: Sep 07, 2019 (2 weeks on market)
-
Updated:
-
Last Checked: 2 months ago
-
MLS®#: E4240891
-
Listed By: Century 21 leading edge realty inc., brokerage
Lovely Home Located In A Wonderful Area. Great Opportunity For First Time Buyers, Investors Or Family Care Givers. Have Tenants Supplement Your Mortgage Payments Or Have Your Loved Ones Live Close For Safety & Security. Fully Legal & Renovated Secondary 2 Bedroom Suite With 3 Piece Bath, Separate Entrance, Enhanced Sound Barrier & Laundry! Pride Of Ownership Radiates In This Beautiful Home. Large Decks & Privately Fenced Yard Perfect For Entertaining.
Extras
All Elfs, All Window Coverings. Upstairs - S/S Fridge, S/S Stove, S/S Microwave Range-Hood, Washer & Dryer, Bidw. Downstairs - Washer And Dryer, Fridge, Stove. Hwt Is Rented Exl: Box Freezer Downstairs & Stand Up Freezer In Garage.
Property Details
Facts for 15903 Simcoe Street, Scugog
Status
Days on Market: 20
Last Status: Sold
Sold Date: Sep 28, 2018
Closed Date: Nov 09, 2018
Expiry Date: Aug 17, 2019
Sold Price: $545,000
Unavailable Date: Sep 28, 2018
Input Date: Sep 08, 2018
Property
Status: Sale
Property Type: Detached
Style: Bungalow
Area: Scugog
Community: Port Perry
Availability Date: 30 60 90
Inside
Bedrooms: 3
Bedrooms Plus: 2
Bathrooms: 2
Kitchens: 1
Kitchens Plus: 1
Rooms: 6
Den/Family Room: No
Air Conditioning: Central Air
Fireplace: No
Laundry Level: Main
Washrooms: 2
Building
Basement: Finished
Basement 2: Sep Entrance
Heat Type: Forced Air
Heat Source: Gas
Exterior: Brick
Water Supply: Municipal
Special Designation: Unknown
Other Structures: Garden Shed
Parking
Driveway: Private
Garage Spaces: 2
Garage Type: Attached
Covered Parking Spaces: 6
Total Parking Spaces: 7
Fees
Tax Year: 2018
Tax Legal Description: Lt 1, Pl 712 Township Of Scugog
Taxes: $3,627
Highlights
Feature: Fenced Yard
Feature: Hospital
Feature: Library
Feature: Marina
Feature: Public Transit
Land
Cross Street: Reach Street & Simco
Municipality District: Scugog
Fronting On: East
Parcel Number: 267910011
Pool: None
Sewer: Sewers
Lot Depth: 134 Feet
Lot Frontage: 57.52 Feet
Additional Media
- Virtual Tour: https://www.youtube.com/watch?v=1l6eqtmkgGw&feature=youtu.be
Rooms
Room details for 15903 Simcoe Street, Scugog
| Type | Dimensions | Description |
|---|---|---|
| Kitchen Main | 3.54 x 2.43 | Eat-In Kitchen, Updated, Stainless Steel Appl |
| Breakfast Main | 3.54 x 2.43 | Window, Combined W/Kitchen, Access To Garage |
| Living Main | 3.40 x 4.22 | Picture Window, O/Looks Frontyard |
| Master Main | 3.72 x 3.41 | Large Window, Closet |
| 2nd Br Main | 3.42 x 2.74 | Large Window, Closet |
| 3rd Br Main | 2.74 x 2.48 | W/O To Sundeck, Closet, O/Looks Backyard |
| 4th Br Lower | - | Above Grade Window, Double Closet, Broadloom |
| 5th Br Lower | - | Above Grade Window, Pot Lights, Broadloom |
| Living Lower | - | Above Grade Window, Broadloom |
| Kitchen Lower | - | Above Grade Window, Updated |

| XXXXXXXX | XXX XX, XXXX |
XXXX XXX XXXX |
$XXX,XXX |
| XXX XX, XXXX |
XXXXXX XXX XXXX |
$XXX,XXX | |
| XXXXXXXX | XXX XX, XXXX |
XXXX XXX XXXX |
$XXX,XXX |
| XXX XX, XXXX |
XXXXXX XXX XXXX |
$XXX,XXX |
| XXXXXXXX XXXX | XXX XX, XXXX | $545,000 XXX XXXX |
| XXXXXXXX XXXXXX | XXX XX, XXXX | $549,900 XXX XXXX |
| XXXXXXXX XXXX | XXX XX, XXXX | $479,900 XXX XXXX |
| XXXXXXXX XXXXXX | XXX XX, XXXX | $479,900 XXX XXXX |

Good Shepherd Catholic School
Elementary: CatholicGreenbank Public School
Elementary: PublicPrince Albert Public School
Elementary: PublicCartwright Central Public School
Elementary: PublicS A Cawker Public School
Elementary: PublicR H Cornish Public School
Elementary: PublicÉSC Saint-Charles-Garnier
Secondary: CatholicBrooklin High School
Secondary: PublicPort Perry High School
Secondary: PublicUxbridge Secondary School
Secondary: PublicMaxwell Heights Secondary School
Secondary: PublicSinclair Secondary School
Secondary: Public
